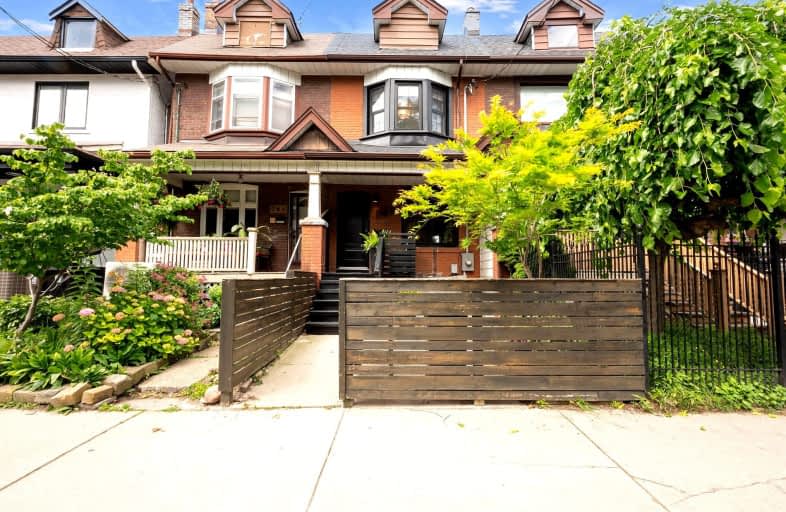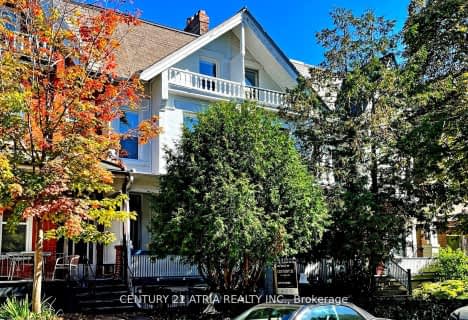Walker's Paradise
- Daily errands do not require a car.
Rider's Paradise
- Daily errands do not require a car.
Biker's Paradise
- Daily errands do not require a car.

Delta Senior Alternative School
Elementary: PublicMontrose Junior Public School
Elementary: PublicSt Raymond Catholic School
Elementary: CatholicHawthorne II Bilingual Alternative Junior School
Elementary: PublicEssex Junior and Senior Public School
Elementary: PublicPalmerston Avenue Junior Public School
Elementary: PublicMsgr Fraser Orientation Centre
Secondary: CatholicWest End Alternative School
Secondary: PublicMsgr Fraser College (Alternate Study) Secondary School
Secondary: CatholicLoretto College School
Secondary: CatholicHarbord Collegiate Institute
Secondary: PublicCentral Technical School
Secondary: Public-
Christie Pits Park
750 Bloor St W (btw Christie & Crawford), Toronto ON M6G 3K4 0.33km -
Jean Sibelius Square
Wells St and Kendal Ave, Toronto ON 0.9km -
Taddle Creek Park
Lowther Ave (Bedford Rd.), Toronto ON 1.53km
-
TD Bank Financial Group
870 St Clair Ave W, Toronto ON M6C 1C1 2.09km -
TD Bank Financial Group
77 Bloor St W (at Bay St.), Toronto ON M5S 1M2 2.21km -
TD Bank Financial Group
777 Bay St (at College), Toronto ON M5G 2C8 2.65km
- 2 bath
- 3 bed
- 1500 sqft
14 Peel Avenue North, Toronto, Ontario • M6J 1M4 • Little Portugal
- 3 bath
- 3 bed
- 1500 sqft
03-26 Ernest Avenue, Toronto, Ontario • M6P 0B8 • Dovercourt-Wallace Emerson-Junction
- 3 bath
- 3 bed
- 1500 sqft
206 Brandon Avenue, Toronto, Ontario • M6H 0C5 • Dovercourt-Wallace Emerson-Junction














