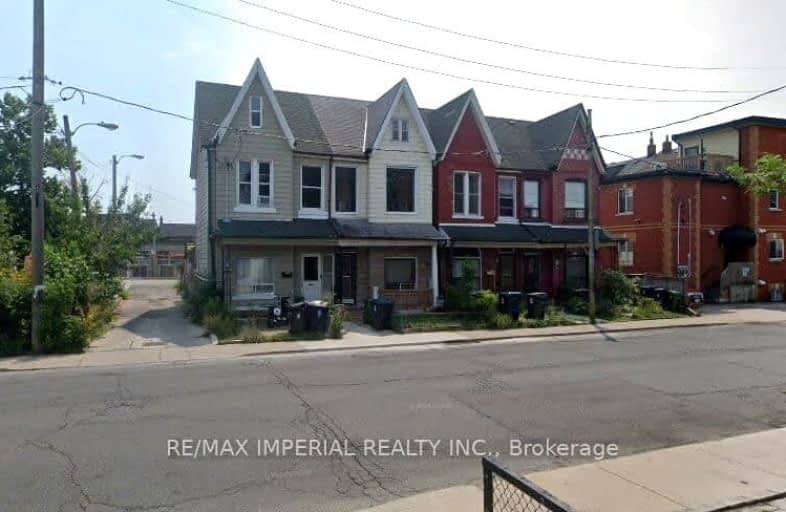Walker's Paradise
- Daily errands do not require a car.
Excellent Transit
- Most errands can be accomplished by public transportation.
Biker's Paradise
- Daily errands do not require a car.

Horizon Alternative Senior School
Elementary: PublicÉÉC du Sacré-Coeur-Toronto
Elementary: CatholicSt Raymond Catholic School
Elementary: CatholicHawthorne II Bilingual Alternative Junior School
Elementary: PublicEssex Junior and Senior Public School
Elementary: PublicDewson Street Junior Public School
Elementary: PublicCaring and Safe Schools LC4
Secondary: PublicALPHA II Alternative School
Secondary: PublicWest End Alternative School
Secondary: PublicCentral Toronto Academy
Secondary: PublicBloor Collegiate Institute
Secondary: PublicSt Mary Catholic Academy Secondary School
Secondary: Catholic-
Bickford Park
Toronto ON M6G 3A9 0.75km -
Dufferin Grove Park
875 Dufferin St (btw Sylvan & Dufferin Park), Toronto ON M6H 3K8 0.85km -
Jean Sibelius Square
Wells St and Kendal Ave, Toronto ON 1.72km
-
TD Bank Financial Group
870 St Clair Ave W, Toronto ON M6C 1C1 2.02km -
CIBC
268 College St (at Spadina Avenue), Toronto ON M5T 1S1 2.18km -
Banque Nationale du Canada
1295 St Clair Ave W, Toronto ON M6E 1C2 2.31km








