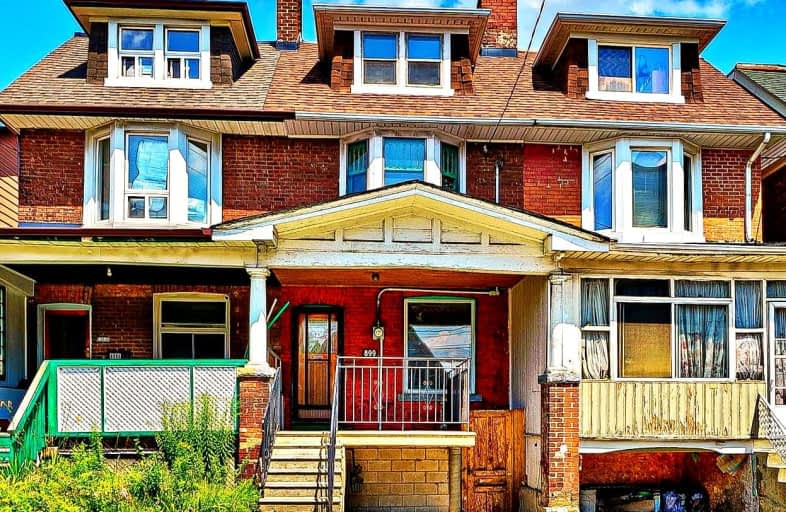Walker's Paradise
- Daily errands do not require a car.
99
/100
Rider's Paradise
- Daily errands do not require a car.
96
/100
Biker's Paradise
- Daily errands do not require a car.
95
/100

St Raymond Catholic School
Elementary: Catholic
0.93 km
Hawthorne II Bilingual Alternative Junior School
Elementary: Public
0.80 km
Essex Junior and Senior Public School
Elementary: Public
0.80 km
Hillcrest Community School
Elementary: Public
1.17 km
Huron Street Junior Public School
Elementary: Public
0.82 km
Palmerston Avenue Junior Public School
Elementary: Public
0.24 km
Msgr Fraser Orientation Centre
Secondary: Catholic
0.21 km
West End Alternative School
Secondary: Public
0.93 km
Msgr Fraser College (Alternate Study) Secondary School
Secondary: Catholic
0.17 km
Loretto College School
Secondary: Catholic
0.45 km
Harbord Collegiate Institute
Secondary: Public
0.84 km
Central Technical School
Secondary: Public
0.73 km



