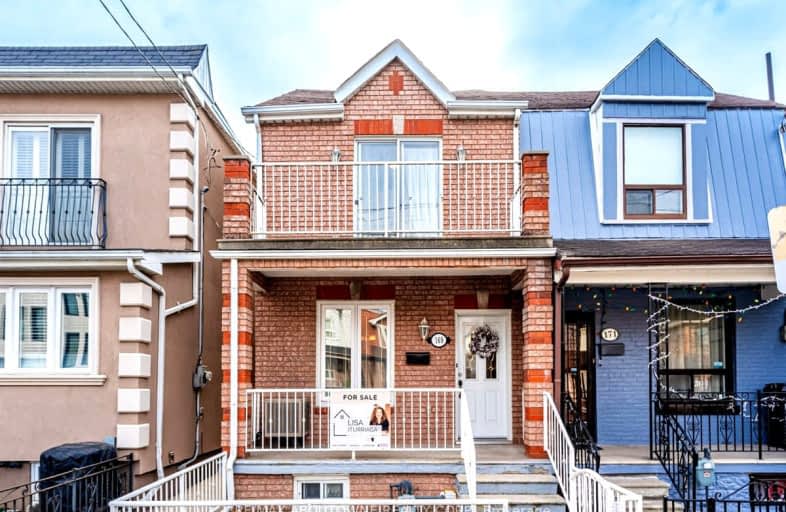Very Walkable
- Most errands can be accomplished on foot.
87
/100
Excellent Transit
- Most errands can be accomplished by public transportation.
87
/100
Very Bikeable
- Most errands can be accomplished on bike.
79
/100

St Luigi Catholic School
Elementary: Catholic
0.65 km
St Mary of the Angels Catholic School
Elementary: Catholic
0.92 km
St Sebastian Catholic School
Elementary: Catholic
0.49 km
Perth Avenue Junior Public School
Elementary: Public
0.62 km
Pauline Junior Public School
Elementary: Public
0.54 km
Dovercourt Public School
Elementary: Public
0.77 km
Caring and Safe Schools LC4
Secondary: Public
0.94 km
ALPHA II Alternative School
Secondary: Public
1.03 km
ÉSC Saint-Frère-André
Secondary: Catholic
1.42 km
École secondaire Toronto Ouest
Secondary: Public
1.32 km
Bloor Collegiate Institute
Secondary: Public
0.92 km
Bishop Marrocco/Thomas Merton Catholic Secondary School
Secondary: Catholic
1.08 km
-
Campbell Avenue Park
Campbell Ave, Toronto ON 0.29km -
Perth Square Park
350 Perth Ave (at Dupont St.), Toronto ON 0.53km -
Earlscourt Park
1200 Lansdowne Ave, Toronto ON M6H 3Z8 1.11km
-
TD Bank Financial Group
1347 St Clair Ave W, Toronto ON M6E 1C3 1.32km -
TD Bank Financial Group
870 St Clair Ave W, Toronto ON M6C 1C1 2.02km -
TD Bank Financial Group
574 Bloor St W (Bathurst), Toronto ON M6G 1K1 2.64km





