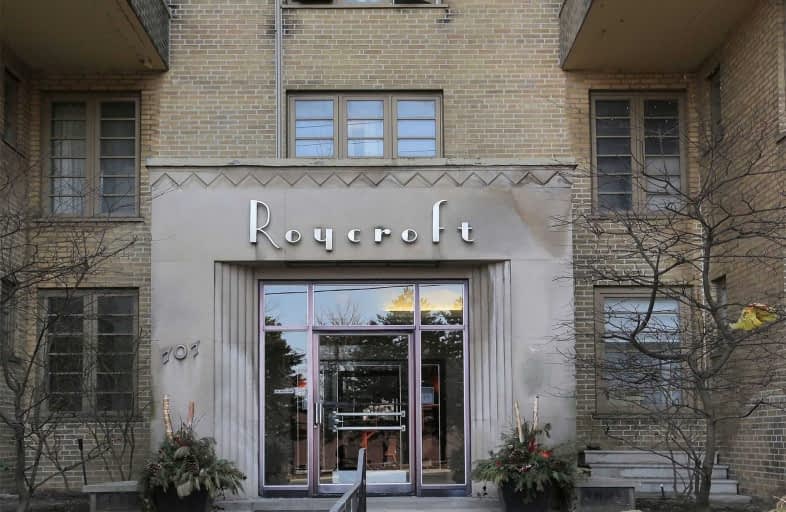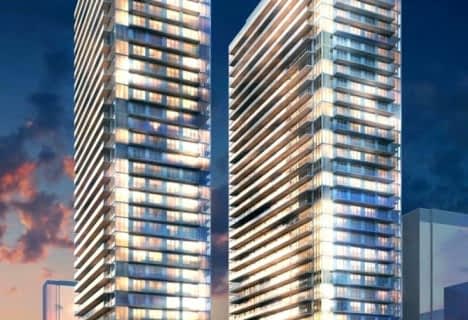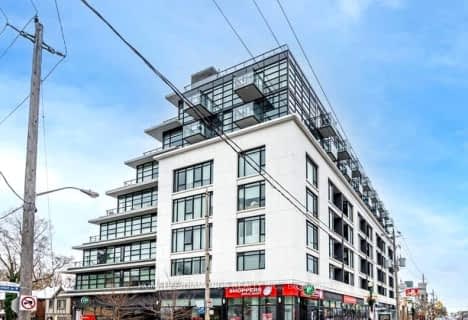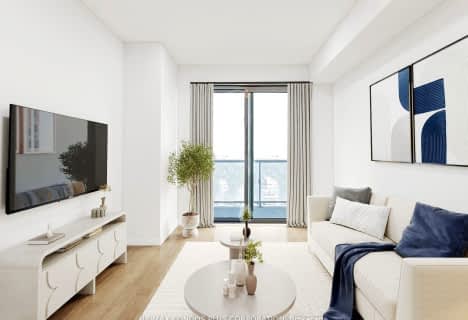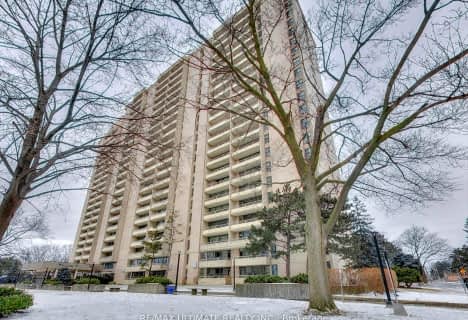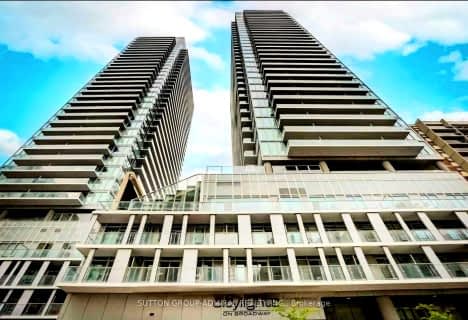Somewhat Walkable
- Some errands can be accomplished on foot.
Excellent Transit
- Most errands can be accomplished by public transportation.
Very Bikeable
- Most errands can be accomplished on bike.

North Preparatory Junior Public School
Elementary: PublicOriole Park Junior Public School
Elementary: PublicCedarvale Community School
Elementary: PublicWest Preparatory Junior Public School
Elementary: PublicForest Hill Junior and Senior Public School
Elementary: PublicAllenby Junior Public School
Elementary: PublicMsgr Fraser College (Midtown Campus)
Secondary: CatholicVaughan Road Academy
Secondary: PublicJohn Polanyi Collegiate Institute
Secondary: PublicForest Hill Collegiate Institute
Secondary: PublicMarshall McLuhan Catholic Secondary School
Secondary: CatholicLawrence Park Collegiate Institute
Secondary: Public-
Nortown Foods
892 Eglinton Avenue West, Toronto 0.5km -
Fresh Harvest
546 Eglinton Avenue West, Toronto 0.53km -
M&M Food Market
171 East Liberty Street Unit 108, Toronto 1.31km
-
LCBO
333 Eglinton Avenue West, Toronto 0.98km -
Grafstein Wines
2803 Bathurst Street, North York 1.38km -
LCBO
420 Spadina Road, Toronto 1.56km
-
Bamiynam Bar and Grill
666 Eglinton Avenue West, Toronto 0.11km -
Luke’s
97 Old Forest Hill Road, Toronto 0.17km -
Larry Grossman Forest Hill Memorial Arena
340 Chaplin Crescent, Toronto 0.27km
-
Starbucks
900 Eglinton Avenue West, Toronto 0.53km -
Hotel Gelato
532 Eglinton Avenue West, Toronto 0.57km -
Cafe On The Hill
916 Eglinton Avenue West, Toronto 0.58km
-
TD Canada Trust Branch and ATM
846 Eglinton Avenue West, Toronto 0.39km -
RBC Royal Bank
880 Eglinton Avenue West, Toronto 0.46km -
Scotiabank
960 Eglinton Avenue West, York 0.64km
-
Petro-Canada
1021 Avenue Road, Toronto 1.1km -
Circle K
866 Avenue Road, Toronto 1.22km -
Esso
866 Avenue Road, Toronto 1.23km
-
Yoga Goddess Fertility Yoga
106-45 Gardiner Road, Toronto 0.12km -
Krav Maga Maleh Canada
Peveril Hill North, Toronto 0.47km -
Crossfit Eglinton
Side Unit 881, Eglinton Avenue West, York 0.48km
-
Memorial Park - North York
340 Chaplin Crescent, Toronto 0.29km -
Chaplin Parkette
Old Toronto 0.31km -
Shallmar Parkette
Old Toronto 0.33km
-
Toronto Public Library - Forest Hill Branch
700 Eglinton Avenue West, Toronto 0.07km -
Caffeine Library
372 Atlas Avenue, York 1.57km -
Little Free Library
91 Raglan Avenue, York 1.76km
-
Self-Directed Learning Place
121 Old Forest Hill Road, Toronto 0.15km -
GSH Medical- Forest Hill
801 Eglinton Avenue West Suite 300, Toronto 0.29km -
Venn Med
801 Eglinton Avenue West Unit 201, Toronto 0.29km
-
Specialty Rx Pharmacy (Compounding Pharmacy)
801 Eglinton Avenue West, Toronto 0.28km -
Eglinton Bathurst Pharmacy
856 Eglinton Avenue West, Toronto 0.41km -
Shoppers Drug Mart
550 Eglinton Avenue West, Toronto 0.5km
-
Josephson Opticians
466 Eglinton Avenue West, Toronto 0.75km -
The Upper Village
1166 Eglinton Avenue West, Toronto 1km -
Yonge Eglinton Centre
2300 Yonge Street, Toronto 1.84km
-
Cineplex Cinemas Yonge-Eglinton and VIP
2300 Yonge Street, Toronto 1.9km -
Vennersys Cinema Solutions
1920 Yonge Street #200, Toronto 1.97km
-
The Abbot on Eglinton
508 Eglinton Avenue West, Toronto 0.65km -
Thirsty Fox Pub
1028 Eglinton Avenue West, Toronto 0.74km -
Ergys Coffee Till Cocktail
1005 Eglinton Avenue West Unit C, York 0.88km
More about this building
View 707 Eglinton Avenue West, Toronto- 1 bath
- 1 bed
- 500 sqft
1008-35 Merton Street, Toronto, Ontario • M4S 3G4 • Mount Pleasant West
- 2 bath
- 2 bed
- 600 sqft
303-120 Varna Drive, Toronto, Ontario • M6A 2M1 • Englemount-Lawrence
- 2 bath
- 2 bed
- 600 sqft
829-8 Hillsdale Avenue, Toronto, Ontario • M4S 1T5 • Mount Pleasant West
- 1 bath
- 1 bed
- 500 sqft
2409-33 Helendale Avenue, Toronto, Ontario • M4R 1C5 • Yonge-Eglinton
- 1 bath
- 1 bed
- 500 sqft
623-1 Belsize Drive, Toronto, Ontario • M4S 0B9 • Mount Pleasant West
- 1 bath
- 1 bed
- 600 sqft
2911-2221 Yonge Street, Toronto, Ontario • M4S 2B4 • Mount Pleasant West
- 1 bath
- 1 bed
- 600 sqft
#406-319 Merton Street, Toronto, Ontario • M4S 1A5 • Mount Pleasant East
- 1 bath
- 1 bed
- 600 sqft
507-170 Chiltern Hill Road, Toronto, Ontario • M6C 0A9 • Humewood-Cedarvale
- 1 bath
- 1 bed
- 500 sqft
2805-101 Erskine Avenue, Toronto, Ontario • M4P 0C5 • Mount Pleasant West
- 2 bath
- 2 bed
- 1000 sqft
2217-360 Ridelle Avenue, Toronto, Ontario • M6B 1K1 • Briar Hill-Belgravia
- 2 bath
- 1 bed
- 600 sqft
1009-195 Redpath Avenue, Toronto, Ontario • M4P 0E4 • Mount Pleasant West
