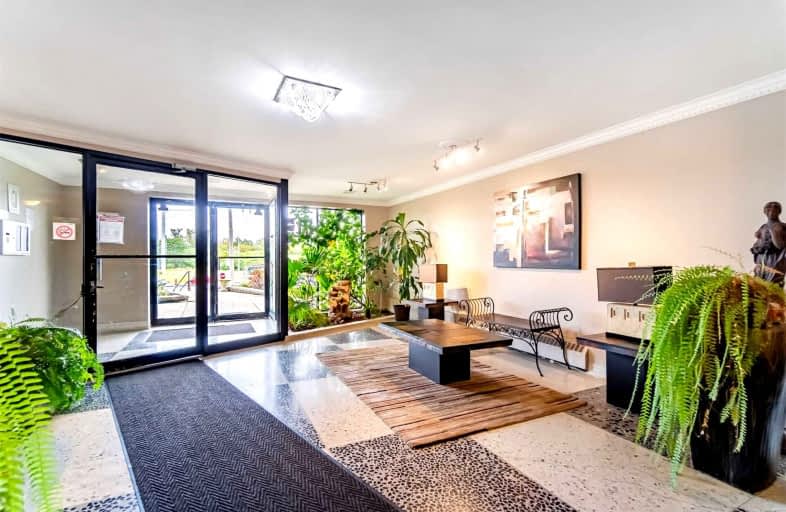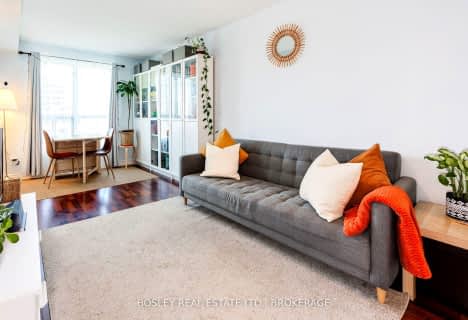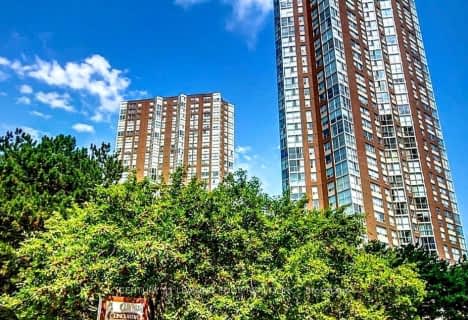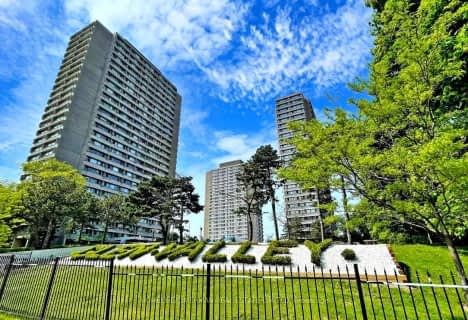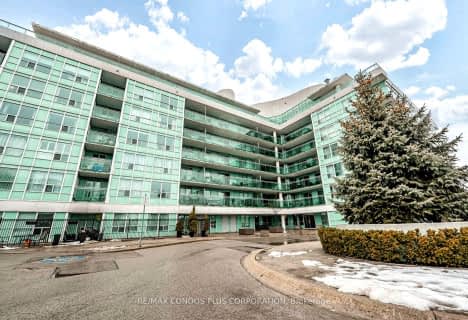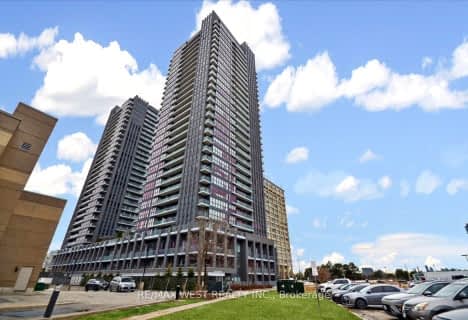Somewhat Walkable
- Some errands can be accomplished on foot.
Good Transit
- Some errands can be accomplished by public transportation.
Bikeable
- Some errands can be accomplished on bike.

Victoria Park Elementary School
Elementary: PublicO'Connor Public School
Elementary: PublicVictoria Village Public School
Elementary: PublicSloane Public School
Elementary: PublicPrecious Blood Catholic School
Elementary: CatholicClairlea Public School
Elementary: PublicDon Mills Collegiate Institute
Secondary: PublicWexford Collegiate School for the Arts
Secondary: PublicSATEC @ W A Porter Collegiate Institute
Secondary: PublicSenator O'Connor College School
Secondary: CatholicVictoria Park Collegiate Institute
Secondary: PublicMarc Garneau Collegiate Institute
Secondary: Public-
Saks Fine Foods
1677 O'Connor Dr, North York 0.72km -
Charloo's West Indian Foods
1646 Victoria Park Avenue, North York 0.72km -
Metro
40 Eglinton Square, Scarborough 0.75km
-
The Beer Store
1437 Victoria Park Avenue, Scarborough 0.6km -
Wine Rack
1 Eglinton Square, Scarborough 0.69km -
Wine Rack
1900 Eglinton Avenue East, Scarborough 1.07km
-
Subway
1888 O'Connor Drive, Toronto 0.39km -
Tim Hortons
1900 O'Connor Drive, North York 0.42km -
Churrasco Portugril
1733 Eglinton Avenue East, North York 0.42km
-
Tim Hortons
1900 O'Connor Drive, North York 0.42km -
Tim Hortons
1733 Eglinton Avenue East, Toronto 0.46km -
Tim Hortons
1725 Eglinton Avenue East, North York 0.52km
-
Scotiabank
21-1880 Eglinton Avenue East, Scarborough 0.63km -
TD Canada Trust Branch and ATM
15 Eglinton Square, Scarborough 0.69km -
BMO Bank of Montreal
1900 Eglinton Avenue East, Scarborough 1.13km
-
Esso
1725 Eglinton Avenue East, North York 0.55km -
Canadian Tire Gas+
1780 O'Connor Drive, North York 0.6km -
Petro-Canada & Car Wash
1896 Eglinton Avenue East, Scarborough 0.89km
-
The Laughing Clinic
1420 Victoria Park Avenue, North York 0.54km -
bPhyT
100 Sunrise Avenue, North York 0.65km -
Boomerang Home Fitness
Bartley Drive, North York 0.75km
-
Warner Park
North York 0.11km -
Warner Park
Warner Park, 75 Warner Avenue, North York 0.11km -
Bartley Park
North York 0.26km
-
Toronto Public Library - Eglinton Square Branch
126-1 Eglinton Square, Scarborough 0.67km -
Toronto Public Library - Victoria Village Branch
184 Sloane Avenue, North York 1.34km -
Lil Free Library at Courton
32 Courton Drive, Scarborough 1.97km
-
O'Connor Center
1450-1500 O'Connor Drive, East York 1.18km -
York Radiology Consultants
1450 O'Connor Drive, East York 1.2km -
Afterburn Workouts
1 Tiago Avenue, East York 1.5km
-
Medical Centre Unicare B. Pharmacy
Bartley Drive, North York 0.37km -
Phil-Way Pharmacy
1700 Eglinton Avenue East, North York 0.47km -
Shoppers Drug Mart
70 Eglinton Square, Toronto 0.56km
-
Golden Mile Plaza
1880 Eglinton Avenue East, Scarborough 0.6km -
Eglinton Square Shopping Centre
20 Eglinton Square, Scarborough 0.72km -
The Army Store
21 Bermondsey Road, East York 1.11km
-
Cineplex Odeon Eglinton Town Centre Cinemas
22 Lebovic Avenue, Scarborough 1.27km
-
Frog and the Crown Restaurant & Bar
1871 O'Connor Drive, North York 0.44km -
Watts Restaurant
1 Eglinton Square, Scarborough 0.73km -
Sunrise Bar & Grill
1416 Victoria Park Avenue, North York 0.74km
More about this building
View 71 Jonesville Crescent, Toronto- 1 bath
- 1 bed
- 600 sqft
408-60 Fairfax Crescent, Toronto, Ontario • M1L 0E1 • Clairlea-Birchmount
- 1 bath
- 2 bed
- 800 sqft
409-15 Vicora Linkway, Toronto, Ontario • M3C 1A7 • Flemingdon Park
- 1 bath
- 1 bed
- 600 sqft
2009-7 Concorde Place, Toronto, Ontario • M3C 3N4 • Banbury-Don Mills
- 1 bath
- 1 bed
- 600 sqft
Lph06-797 Don Mills Road, Toronto, Ontario • M3C 1V1 • Flemingdon Park
- 1 bath
- 1 bed
- 700 sqft
807-2245 Eglinton Avenue East, Toronto, Ontario • M1K 2N3 • Ionview
- 1 bath
- 1 bed
- 500 sqft
501-181 Wynford Drive, Toronto, Ontario • M3C 0C6 • Banbury-Don Mills
- 1 bath
- 1 bed
- 500 sqft
406-100 Leeward Glenway, Toronto, Ontario • M3C 2Z1 • Flemingdon Park
- 1 bath
- 1 bed
- 600 sqft
505-725 Don Mills Road, Toronto, Ontario • M3C 1S6 • Flemingdon Park
- 1 bath
- 1 bed
- 600 sqft
PH01-715 Don Mills Road, Toronto, Ontario • M3C 1S5 • Flemingdon Park
- 1 bath
- 2 bed
- 600 sqft
227-60 Fairfax Crescent, Toronto, Ontario • M1L 1Z8 • Clairlea-Birchmount
- 1 bath
- 1 bed
- 600 sqft
621-120 Dallimore Circle, Toronto, Ontario • M3C 4J1 • Banbury-Don Mills
