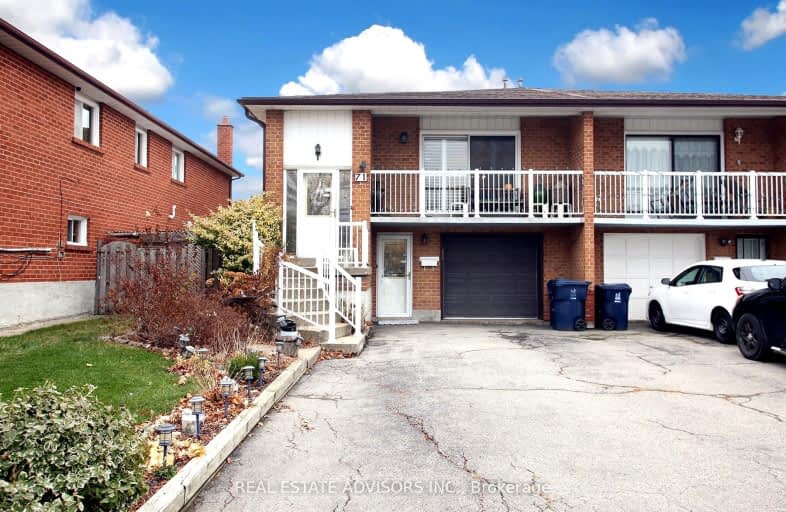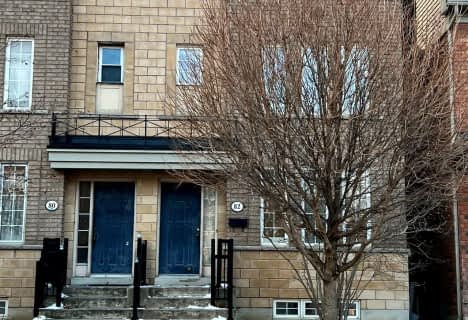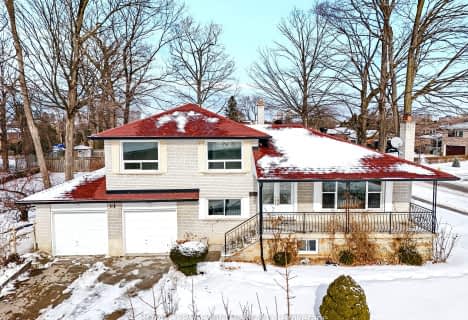Car-Dependent
- Most errands require a car.
Good Transit
- Some errands can be accomplished by public transportation.
Bikeable
- Some errands can be accomplished on bike.

St Martha Catholic School
Elementary: CatholicCalico Public School
Elementary: PublicLamberton Public School
Elementary: PublicBlessed Margherita of Citta Castello Catholic School
Elementary: CatholicOakdale Park Middle School
Elementary: PublicSt Jane Frances Catholic School
Elementary: CatholicMsgr Fraser College (Norfinch Campus)
Secondary: CatholicDownsview Secondary School
Secondary: PublicC W Jefferys Collegiate Institute
Secondary: PublicJames Cardinal McGuigan Catholic High School
Secondary: CatholicWestview Centennial Secondary School
Secondary: PublicSt. Basil-the-Great College School
Secondary: Catholic-
Panafest
2708 Jane Street, Unit 5, Toronto, ON M3L 2E8 0.75km -
Debe's Roti & Doubles
2881 Jane Street, Toronto, ON M3N 2J5 1.09km -
Leng Keng Bar & Lounge
3585 Keele Street, Unit 9, Toronto, ON M3J 3H5 1.66km
-
Cafe Mondiale
1947 Sheppard Ave W, North York, ON M3L 1Y8 0.88km -
Debe's Roti & Doubles
2881 Jane Street, Toronto, ON M3N 2J5 1.09km -
Tim Hortons
3981 Jane St, North York, ON M3N 2K1 1.39km
-
Planet Fitness
1 York Gate Boulevard, North York, ON M3N 3A1 1.75km -
Wynn Fitness Clubs - North York
2737 Keele Street, Toronto, ON M3M 2E9 3.05km -
Tait McKenzie Centre
4700 Keele Street, Toronto, ON M3J 1P3 3.34km
-
Jane Centre Pharmacy
2780 Jane Street, North York, ON M3N 2J2 0.82km -
Shoppers Drug Mart
3689 Jane St, Toronto, ON M3N 2K1 1.45km -
Wellcare Pharmacy
3358 Keele Street, Toronto, ON M3M 2Y9 1.6km
-
Montevideo Bakery and Cafe
2728 Jane Street, Toronto, ON M3L 2G6 0.7km -
Pizza Pizza
2731 Jane Street, North York, ON M3L 1S3 0.78km -
Danang Vietnamese Restaurant
2725 Jane Street, Toronto, ON M3L 1S3 0.75km
-
Yorkgate Mall
1 Yorkgate Boulervard, Unit 210, Toronto, ON M3N 3A1 1.71km -
University City Mall
45 Four Winds Drive, Toronto, ON M3J 1K7 2.03km -
Sheridan Mall
1700 Wilson Avenue, North York, ON M3L 1B2 2.73km
-
New Kajetia Tropical Foods
43 Eddystone Ave, North York, ON M3N 1H5 0.86km -
FreshCo
3925 Jane Street, Toronto, ON M3N 2K1 1.32km -
Cactus Exotic Foods
1911 Finch Avenue W, North York, ON M3N 2V2 1.5km
-
Black Creek Historic Brewery
1000 Murray Ross Parkway, Toronto, ON M3J 2P3 3.36km -
LCBO
2625D Weston Road, Toronto, ON M9N 3W1 4.18km -
LCBO
1405 Lawrence Ave W, North York, ON M6L 1A4 4.73km
-
Esso
2669 Jane Street, North York, ON M3L 1R9 0.88km -
Petro Canada
3900 Jane St, Toronto, ON M3N 1.55km -
Jane & Finch Esso
4000 Jane Street, North York, ON M3N 2K2 1.66km
-
Cineplex Cinemas Yorkdale
Yorkdale Shopping Centre, 3401 Dufferin Street, Toronto, ON M6A 2T9 4.95km -
Cineplex Cinemas Vaughan
3555 Highway 7, Vaughan, ON L4L 9H4 5.6km -
Albion Cinema I & II
1530 Albion Road, Etobicoke, ON M9V 1B4 6.33km
-
Jane and Sheppard Library
1906 Sheppard Avenue W, Toronto, ON M3L 0.7km -
Toronto Public Library
1785 Finch Avenue W, Toronto, ON M3N 1.46km -
York Woods Library Theatre
1785 Finch Avenue W, Toronto, ON M3N 1.47km
-
Humber River Regional Hospital
2111 Finch Avenue W, North York, ON M3N 1N1 1.91km -
Humber River Hospital
1235 Wilson Avenue, Toronto, ON M3M 0B2 2.8km -
Humber River Regional Hospital
2175 Keele Street, York, ON M6M 3Z4 5.96km
-
Sentinel park
Toronto ON 0.55km -
Grandravine Park
23 Grandravine Dr, North York ON M3J 1B3 1.42km -
Bratty Park
Bratty Rd, Toronto ON M3J 1E9 1.55km
-
BMO Bank of Montreal
1 York Gate Blvd (Jane/Finch), Toronto ON M3N 3A1 1.77km -
Scotiabank
845 Finch Ave W (at Dufferin St), Downsview ON M3J 2C7 3.96km -
CIBC
1400 Lawrence Ave W (at Keele St.), Toronto ON M6L 1A7 4.66km
- 6 bath
- 5 bed
- 2000 sqft
94 Evelyn Wiggins Drive, Toronto, Ontario • M3J 0E4 • York University Heights
- 5 bath
- 7 bed
431 Murray Ross Parkway, Toronto, Ontario • M3J 3P1 • York University Heights
- 4 bath
- 5 bed
- 2000 sqft
129 Stanley Greene Boulevard, Toronto, Ontario • M3K 0A7 • Downsview-Roding-CFB














