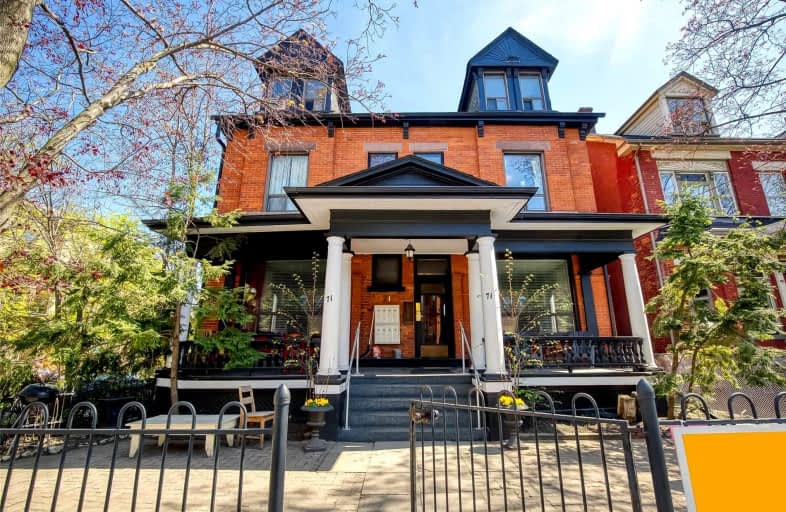
Msgr Fraser College (OL Lourdes Campus)
Elementary: Catholic
0.61 km
Sprucecourt Junior Public School
Elementary: Public
0.33 km
Winchester Junior and Senior Public School
Elementary: Public
0.29 km
Lord Dufferin Junior and Senior Public School
Elementary: Public
0.57 km
Our Lady of Lourdes Catholic School
Elementary: Catholic
0.57 km
Rose Avenue Junior Public School
Elementary: Public
0.64 km
Msgr Fraser College (St. Martin Campus)
Secondary: Catholic
0.30 km
Collège français secondaire
Secondary: Public
0.88 km
Msgr Fraser-Isabella
Secondary: Catholic
0.87 km
CALC Secondary School
Secondary: Public
1.21 km
Jarvis Collegiate Institute
Secondary: Public
0.78 km
Rosedale Heights School of the Arts
Secondary: Public
0.89 km





