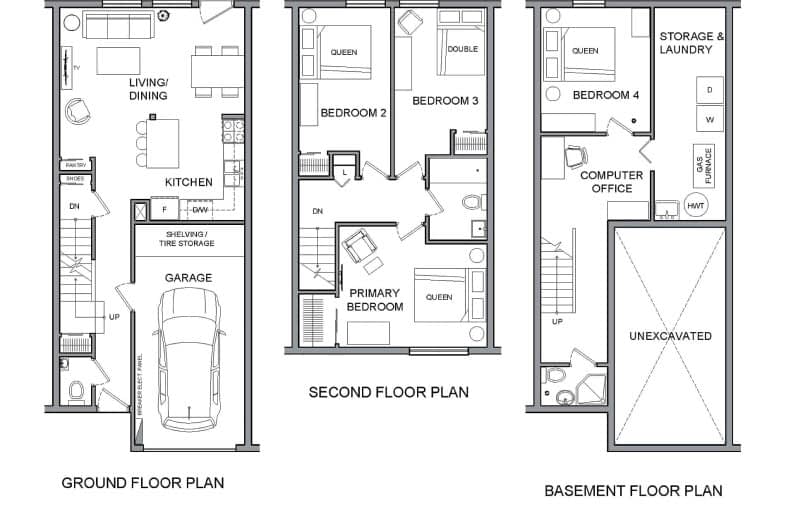Very Walkable
- Most errands can be accomplished on foot.
Good Transit
- Some errands can be accomplished by public transportation.
Bikeable
- Some errands can be accomplished on bike.

Don Valley Middle School
Elementary: PublicPineway Public School
Elementary: PublicZion Heights Middle School
Elementary: PublicSt Matthias Catholic School
Elementary: CatholicCresthaven Public School
Elementary: PublicCrestview Public School
Elementary: PublicNorth East Year Round Alternative Centre
Secondary: PublicMsgr Fraser College (Northeast)
Secondary: CatholicWindfields Junior High School
Secondary: PublicSt. Joseph Morrow Park Catholic Secondary School
Secondary: CatholicGeorges Vanier Secondary School
Secondary: PublicA Y Jackson Secondary School
Secondary: Public-
East Don Parklands
Leslie St (btwn Steeles & Sheppard), Toronto ON 1.34km -
Ruddington Park
75 Ruddington Dr, Toronto ON 1.67km -
Godstone Park
71 Godstone Rd, Toronto ON M2J 3C8 1.75km
-
Finch-Leslie Square
191 Ravel Rd, Toronto ON M2H 1T1 0.18km -
TD Bank Financial Group
2900 Steeles Ave E (at Don Mills Rd.), Thornhill ON L3T 4X1 2.73km -
TD Bank Financial Group
312 Sheppard Ave E, North York ON M2N 3B4 3.56km
- 3 bath
- 3 bed
- 1200 sqft
17-90 George Henry Boulevard, Toronto, Ontario • M2J 1E7 • Henry Farm
- 2 bath
- 3 bed
- 1400 sqft
149-10 Moonstone Byway, Toronto, Ontario • M2H 3J3 • Hillcrest Village
- 2 bath
- 3 bed
- 1400 sqft
181RC-181 Rusty Crestway Way, Toronto, Ontario • M2J 2Y5 • Don Valley Village
- 2 bath
- 3 bed
- 1200 sqft
09-70 Castlebury Crescent, Toronto, Ontario • M2H 1H8 • Bayview Woods-Steeles














