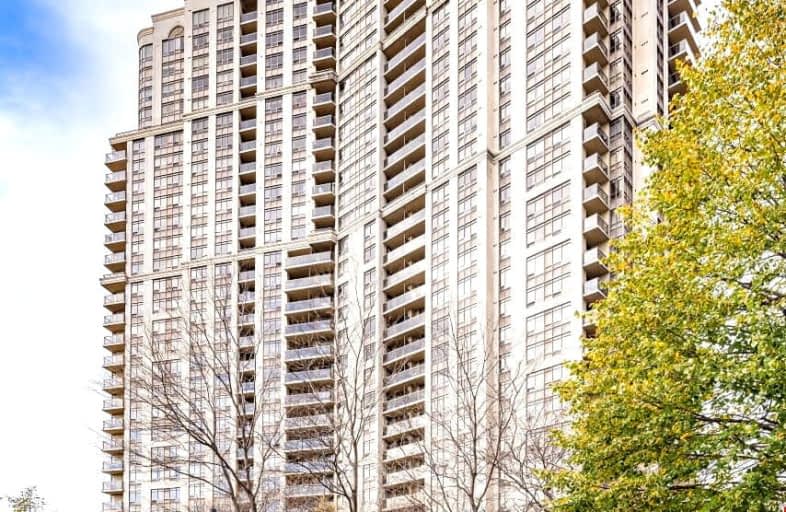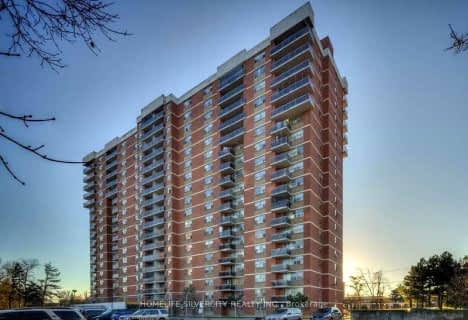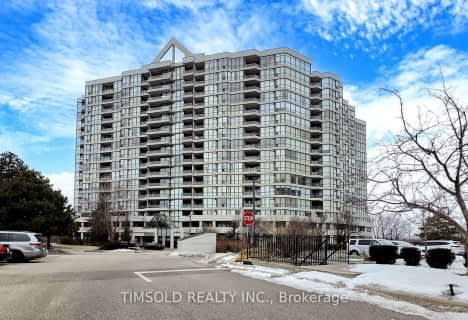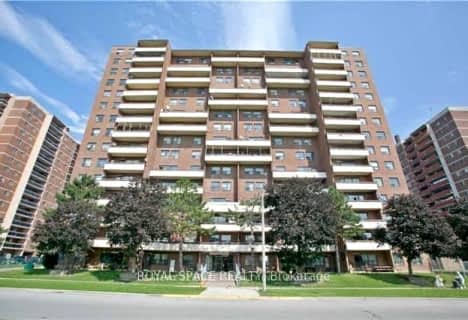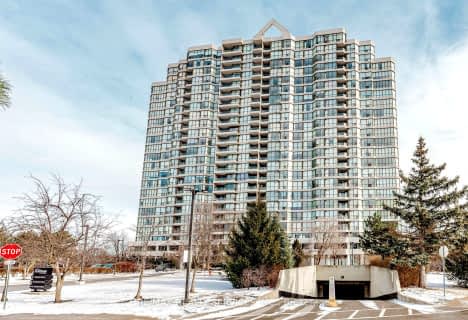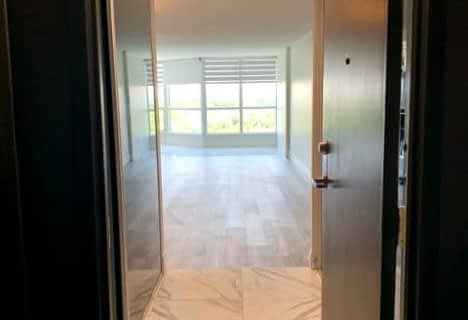Car-Dependent
- Most errands require a car.
Excellent Transit
- Most errands can be accomplished by public transportation.
Somewhat Bikeable
- Most errands require a car.
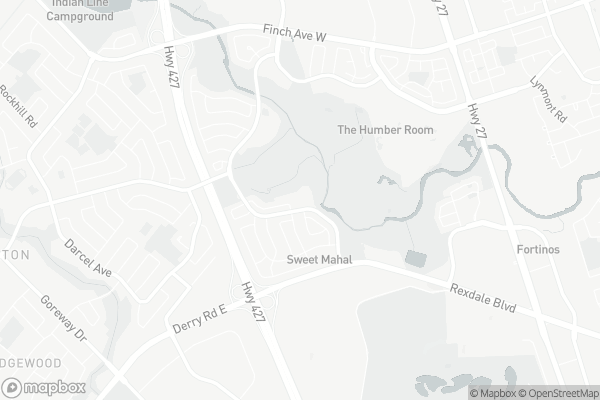
Corliss Public School
Elementary: PublicHoly Child Catholic Catholic School
Elementary: CatholicDarcel Avenue Senior Public School
Elementary: PublicDunrankin Drive Public School
Elementary: PublicHoly Cross School
Elementary: CatholicHumberwood Downs Junior Middle Academy
Elementary: PublicAscension of Our Lord Secondary School
Secondary: CatholicFather Henry Carr Catholic Secondary School
Secondary: CatholicMonsignor Percy Johnson Catholic High School
Secondary: CatholicNorth Albion Collegiate Institute
Secondary: PublicWest Humber Collegiate Institute
Secondary: PublicLincoln M. Alexander Secondary School
Secondary: Public-
Westwood Super Market
680 Rexdale Boulevard, Etobicoke 0.42km -
Panchvati Supermarket
45 Woodbine Downs Boulevard, Etobicoke 1.65km -
Nanak grocers
4025 Brandon Gate Drive, Mississauga 1.78km
-
The Beer Store
WESTWOOD MALL, 3535 Etude Drive, Mississauga 1.6km -
LCBO
340 Queens Plate Drive, Etobicoke 1.61km -
Colio Winery Estate
330 Queens Plate Drive, Etobicoke 1.68km
-
Momo2Go - Rexdale
680 Rexdale Boulevard, Etobicoke 0.42km -
Popular Pizza
680 Rexdale Boulevard, Etobicoke 0.43km -
Da House Of Jerk
680 Rexdale Boulevard, Etobicoke 0.43km
-
Country Style
Hasty Market, 670 Rexdale Boulevard, Etobicoke 0.49km -
Cafe LinX
205 Humber College Boulevard, Etobicoke 0.65km -
Java Jazz
205 Humber College Boulevard, Etobicoke 0.81km
-
BMO ATM - SHELL
6990 Rexwood Road, Mississauga 1.31km -
RBC Royal Bank
600 Queens Plate Drive, Toronto 1.38km -
TD Canada Trust Branch and ATM
500 Rexdale Boulevard, Etobicoke 1.41km
-
Esso
6897 Finch Avenue West, Etobicoke 1.13km -
Petro-Canada & Car Wash
524 Rexdale Boulevard, Etobicoke 1.2km -
Shell
6990 Rexwood Road, Mississauga 1.31km
-
Humber College Fitness Centre North Campus
Arboretum Boulevard, Etobicoke 0.93km -
National Gym & Fitness Centre Inc
220 Humberline Drive #12b, Etobicoke 1.27km -
Fitness
Humber College Boulevard, Toronto 1.44km
-
Indian Line Park
Toronto 0.51km -
Indian Line Park
655 Humberwood Boulevard, Etobicoke 0.51km -
Sunset point Humber arboretum
Arboretum Boulevard, Etobicoke 0.57km
-
Toronto Public Library - Humberwood Branch
850 Humberwood Boulevard, Etobicoke 0.54km -
Malton Library
3540 Morning Star Drive, Mississauga 1.83km -
Toronto Public Library - Albion Branch
1515 Albion Road, Etobicoke 3.05km
-
Rexdale Medical Pharmacy
11-680 Rexdale Boulevard, Etobicoke 0.42km -
Rexdale Medical Clinic
10-680 Rexdale Boulevard, Etobicoke 0.42km -
Appletree Medical Centre
10-680 Rexdale Boulevard, Etobicoke 0.42km
-
Rexdale Medical Pharmacy
11-680 Rexdale Boulevard, Etobicoke 0.42km -
Rexdale Medical Clinic
10-680 Rexdale Boulevard, Etobicoke 0.42km -
Woodbine Pharmacy (PharmaChoice)
500 Rexdale Boulevard, Etobicoke 1.35km
-
Rexdale commercial centre
Rexdale Boulevard, Toronto 0.47km -
Woodbine Mall & Fantasy Fair
500 Rexdale Boulevard, Etobicoke 1.39km -
Finchwood Plaza
19 Finch Avenue West, Etobicoke 1.45km
-
Imagine Cinemas Woodbine
Woodbine Shopping Centre, 500 Rexdale Boulevard, Etobicoke 1.3km -
Albion Cinemas
1530 Albion Road #9, Etobicoke 3.17km
-
Cafe LinX
205 Humber College Boulevard, Etobicoke 0.65km -
Turf Lounge
555 Rexdale Boulevard, Etobicoke 1.43km -
Drupati’s-The Original Drupati’s
3A-35 Woodbine Downs Boulevard, Etobicoke 1.56km
- 2 bath
- 2 bed
- 1000 sqft
1109-2645 Kipling Avenue West, Toronto, Ontario • M9V 3S6 • Mount Olive-Silverstone-Jamestown
- 2 bath
- 2 bed
- 1200 sqft
203-600 Rexdale Boulevard, Toronto, Ontario • M9W 6T4 • West Humber-Clairville
- 2 bath
- 2 bed
- 1200 sqft
511-5 Rowntree Road, Toronto, Ontario • M9V 5G9 • Mount Olive-Silverstone-Jamestown
- 2 bath
- 2 bed
- 800 sqft
1620-700 Humberwood Boulevard East, Toronto, Ontario • M9W 7J4 • West Humber-Clairville
- 2 bath
- 2 bed
- 1200 sqft
1101-1 Rowntree Road, Toronto, Ontario • M9V 5G7 • Mount Olive-Silverstone-Jamestown
- 2 bath
- 2 bed
- 1200 sqft
203-5 Rowntree Road, Toronto, Ontario • M9V 5G9 • Mount Olive-Silverstone-Jamestown
- 2 bath
- 2 bed
- 1200 sqft
404-5 Rowntree Road, Toronto, Ontario • M9V 5G9 • Mount Olive-Silverstone-Jamestown
- 3 bath
- 3 bed
- 1200 sqft
1009-45 Silverstone Drive, Toronto, Ontario • M9V 4B1 • Mount Olive-Silverstone-Jamestown
- 2 bath
- 2 bed
- 1200 sqft
1205-5 Rowntree Road, Toronto, Ontario • M9V 5G9 • Mount Olive-Silverstone-Jamestown
- 2 bath
- 2 bed
- 1200 sqft
612-3 Rowntree Road, Toronto, Ontario • M9V 5G8 • Mount Olive-Silverstone-Jamestown
- 2 bath
- 2 bed
- 1000 sqft
805-3 Rowntree Road, Toronto, Ontario • M9V 5G8 • Mount Olive-Silverstone-Jamestown
