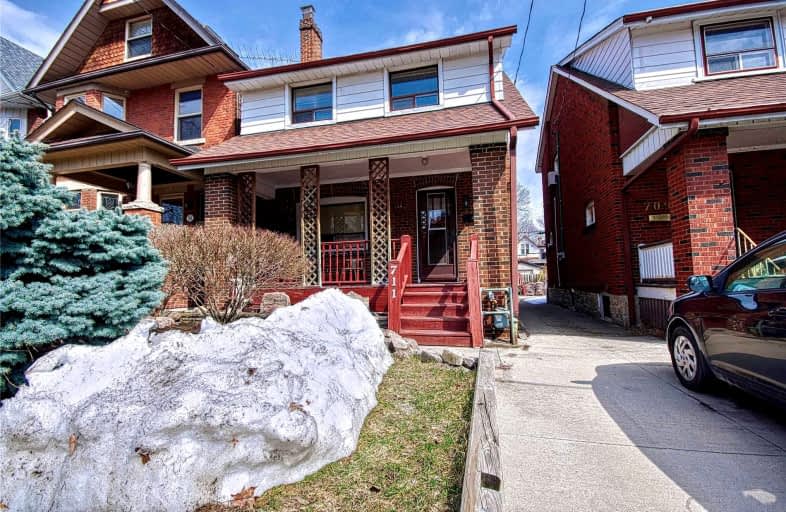Somewhat Walkable
- Some errands can be accomplished on foot.
Excellent Transit
- Most errands can be accomplished by public transportation.
Biker's Paradise
- Daily errands do not require a car.

King George Junior Public School
Elementary: PublicJames Culnan Catholic School
Elementary: CatholicSt Pius X Catholic School
Elementary: CatholicSt Cecilia Catholic School
Elementary: CatholicHumbercrest Public School
Elementary: PublicRunnymede Junior and Senior Public School
Elementary: PublicFrank Oke Secondary School
Secondary: PublicThe Student School
Secondary: PublicUrsula Franklin Academy
Secondary: PublicRunnymede Collegiate Institute
Secondary: PublicWestern Technical & Commercial School
Secondary: PublicHumberside Collegiate Institute
Secondary: Public-
Fiddler's Dell Bar & Grill
781 Annette Street, Toronto, ON M6S 2E4 0.35km -
Cafe Santorini
425 Jane St, Toronto, ON M6S 3Z7 0.39km -
Bellona Kitchen
276 Jane Street, Toronto, ON M6S 3Z2 0.44km
-
Headspace
548 Annette Street, Toronto, ON M6S 2C2 0.28km -
Java Joe's
399 Jane St, Toronto, ON M6S 3Z6 0.36km -
Coffee Culture Café & Eatery
399 Jane St., Toronto, ON M6S 3Z6 0.36km
-
Lingeman Ida Pharmacy
411 Jane Street, Toronto, ON M6S 3Z6 0.37km -
Lingeman I D A Pharmacy
411 Jane Street, Toronto, ON M6S 3Z6 0.37km -
Shoppers Drug Mart
3446 Dundas Street W, Toronto, ON M6S 2S1 0.87km
-
West End Waffles And Scoops
499 Runnymede Road, Toronto, ON M6S 2Z6 0.32km -
Shawarma Boys
523 Annette St, Toronto, ON M6P 1S1 0.33km -
Westwood Grill
519 Annette Street, Toronto, ON M6P 1S1 0.34km
-
Toronto Stockyards
590 Keele Street, Toronto, ON M6N 3E7 1.9km -
Stock Yards Village
1980 St. Clair Avenue W, Toronto, ON M6N 4X9 1.97km -
HearingLife
270 The Kingsway, Etobicoke, ON M9A 3T7 2.93km
-
FreshCo
3400 Dundas Street W, York, ON M6S 2S1 0.88km -
Fresh & Wild
2294 Bloor St W, Toronto, ON M6S 1N9 0.91km -
John's Fruit Village
259 Armadale Ave, Toronto, ON M6S 3X5 0.94km
-
LCBO - Dundas and Jane
3520 Dundas St W, Dundas and Jane, York, ON M6S 2S1 0.97km -
The Beer Store
3524 Dundas St W, York, ON M6S 2S1 0.99km -
LCBO
2180 Bloor Street W, Toronto, ON M6S 1N3 1.01km
-
High Park Nissan
3275 Dundas Street W, Toronto, ON M6P 2A5 0.83km -
Marsh's Stoves & Fireplaces
3322 Dundas Street W, Toronto, ON M6P 2A4 0.85km -
Junction Car Wash
3193 Dundas Street W, Toronto, ON M6P 2A2 0.94km
-
Kingsway Theatre
3030 Bloor Street W, Toronto, ON M8X 1C4 2.64km -
Revue Cinema
400 Roncesvalles Ave, Toronto, ON M6R 2M9 2.71km -
Cineplex Cinemas Queensway and VIP
1025 The Queensway, Etobicoke, ON M8Z 6C7 4.91km
-
Jane Dundas Library
620 Jane Street, Toronto, ON M4W 1A7 1.02km -
Runnymede Public Library
2178 Bloor Street W, Toronto, ON M6S 1M8 1.05km -
Swansea Memorial Public Library
95 Lavinia Avenue, Toronto, ON M6S 3H9 1.27km
-
St Joseph's Health Centre
30 The Queensway, Toronto, ON M6R 1B5 3.34km -
Humber River Regional Hospital
2175 Keele Street, York, ON M6M 3Z4 4.41km -
Toronto Rehabilitation Institute
130 Av Dunn, Toronto, ON M6K 2R6 4.81km
-
Lessard Park
52 Lessard Ave, Toronto ON M6S 1X6 0.75km -
Magwood Park
Toronto ON 1.19km -
Rennie Park
1 Rennie Ter, Toronto ON M6S 4Z9 1.55km
-
RBC Royal Bank
2329 Bloor St W (Windermere Ave), Toronto ON M6S 1P1 0.95km -
RBC Royal Bank
1970 Saint Clair Ave W, Toronto ON M6N 0A3 1.9km -
TD Bank Financial Group
1347 St Clair Ave W, Toronto ON M6E 1C3 3.33km
- 3 bath
- 4 bed
123 Perth Avenue, Toronto, Ontario • M6P 3X2 • Dovercourt-Wallace Emerson-Junction
- 2 bath
- 3 bed
- 1100 sqft
914 Royal York Road, Toronto, Ontario • M8Y 2V7 • Stonegate-Queensway
- 3 bath
- 3 bed
1051 St. Clarens Avenue, Toronto, Ontario • M6H 3X8 • Corso Italia-Davenport
- 3 bath
- 3 bed
- 1500 sqft
45 Rutland Street, Toronto, Ontario • M6N 5G1 • Weston-Pellam Park
- 3 bath
- 3 bed
- 1100 sqft
72 Rockcliffe Boulevard, Toronto, Ontario • M6N 4R5 • Rockcliffe-Smythe














