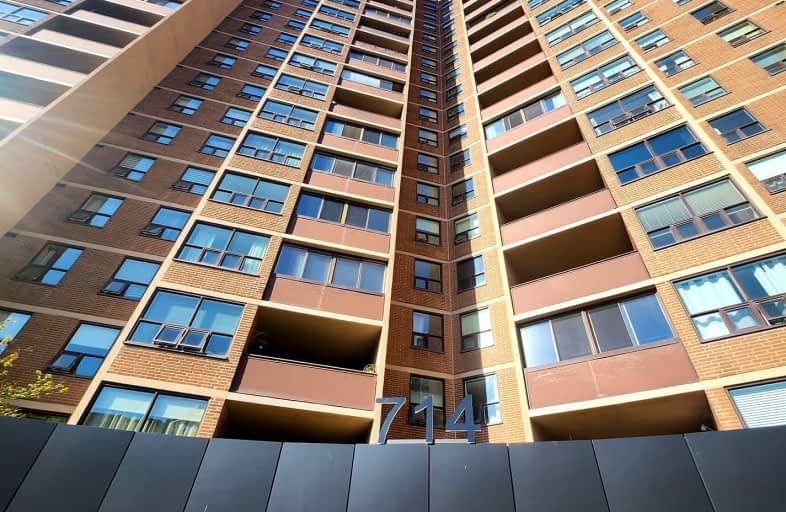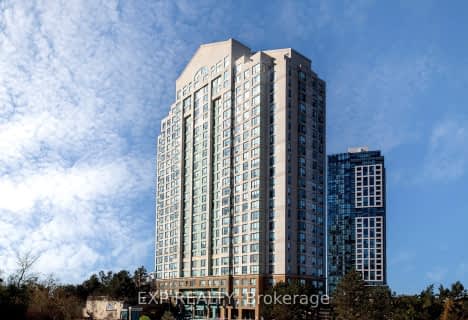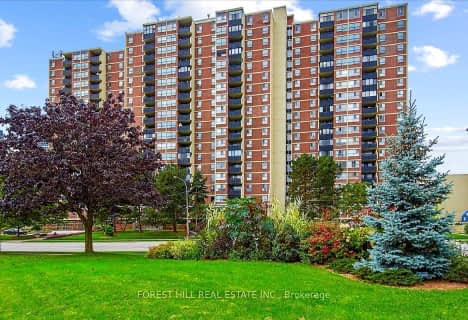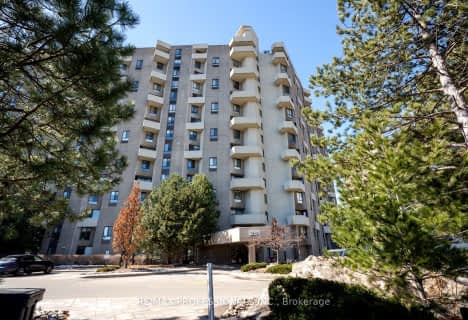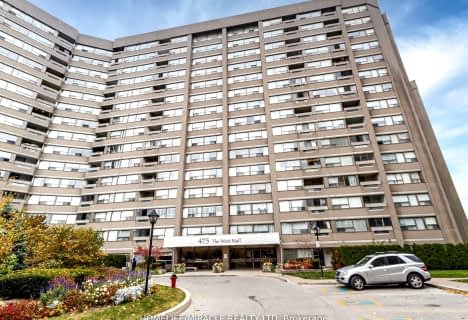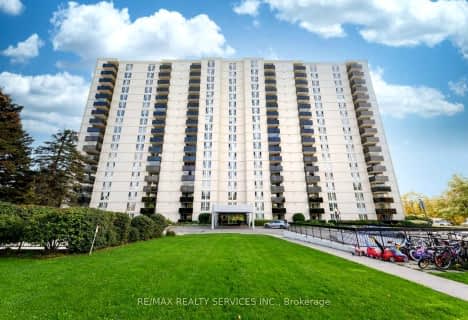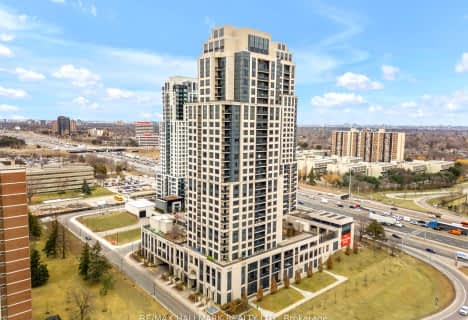Car-Dependent
- Most errands require a car.
Some Transit
- Most errands require a car.
Somewhat Bikeable
- Most errands require a car.

Wellesworth Junior School
Elementary: PublicWest Glen Junior School
Elementary: PublicBroadacres Junior Public School
Elementary: PublicHollycrest Middle School
Elementary: PublicNativity of Our Lord Catholic School
Elementary: CatholicJosyf Cardinal Slipyj Catholic School
Elementary: CatholicCentral Etobicoke High School
Secondary: PublicKipling Collegiate Institute
Secondary: PublicBurnhamthorpe Collegiate Institute
Secondary: PublicSilverthorn Collegiate Institute
Secondary: PublicMartingrove Collegiate Institute
Secondary: PublicMichael Power/St Joseph High School
Secondary: Catholic-
Ravenscrest Park
305 Martin Grove Rd, Toronto ON M1M 1M1 1.41km -
Lloyd Manor Park
Longfield Rd, Toronto ON 2.18km -
Magwood Park
Toronto ON 5.82km
-
TD Bank Financial Group
3868 Bloor St W (at Jopling Ave. N.), Etobicoke ON M9B 1L3 3km -
HSBC Bank Canada
170 Attwell Dr, Toronto ON M9W 5Z5 3.78km -
Scotiabank
1825 Dundas St E (Wharton Way), Mississauga ON L4X 2X1 4.2km
- 2 bath
- 3 bed
- 1400 sqft
412-714 The West Mall, Toronto, Ontario • M9C 4X1 • Eringate-Centennial-West Deane
- 1 bath
- 2 bed
- 1000 sqft
515-451 The West Mall, Toronto, Ontario • M9C 1G1 • Etobicoke West Mall
- 2 bath
- 2 bed
- 900 sqft
309-101 Subway Crescent, Toronto, Ontario • M9B 6K4 • Islington-City Centre West
- 2 bath
- 2 bed
- 1200 sqft
1410-362 The East Mall, Toronto, Ontario • M9B 6C4 • Islington-City Centre West
- 1 bath
- 2 bed
- 1000 sqft
510-475 The West Mall, Toronto, Ontario • M9C 4Z3 • Etobicoke West Mall
- 2 bath
- 2 bed
- 700 sqft
PH100-10 Gibbs Road, Toronto, Ontario • M9B 0E2 • Islington-City Centre West
- — bath
- — bed
- — sqft
304-420 Mill Road, Toronto, Ontario • M9C 1Z1 • Eringate-Centennial-West Deane
