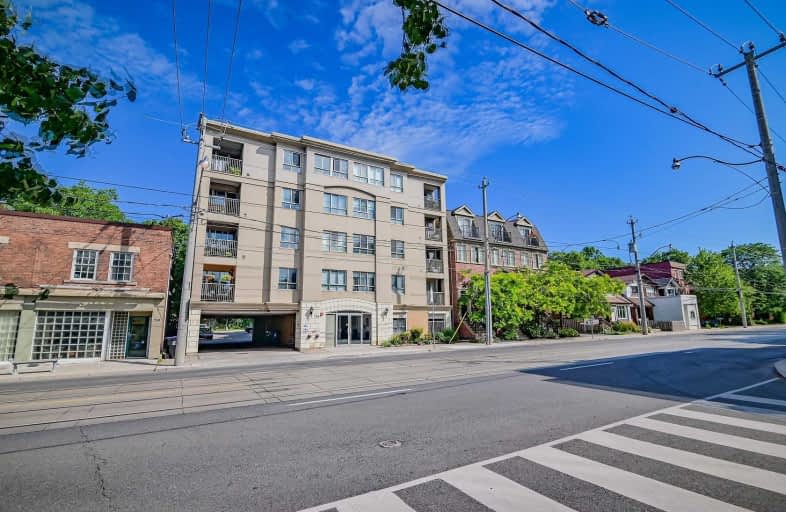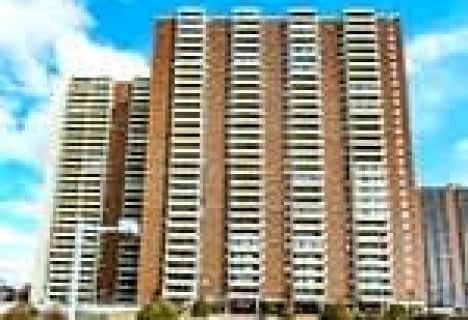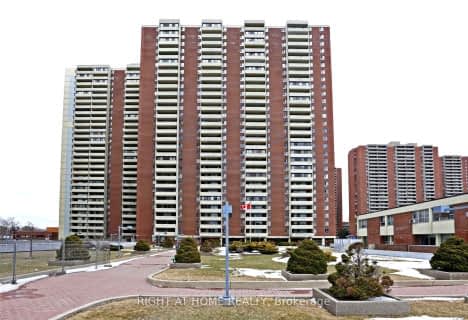Walker's Paradise
- Daily errands do not require a car.
Excellent Transit
- Most errands can be accomplished by public transportation.
Bikeable
- Some errands can be accomplished on bike.

Beaches Alternative Junior School
Elementary: PublicKimberley Junior Public School
Elementary: PublicBalmy Beach Community School
Elementary: PublicSt John Catholic School
Elementary: CatholicGlen Ames Senior Public School
Elementary: PublicWilliamson Road Junior Public School
Elementary: PublicEast York Alternative Secondary School
Secondary: PublicNotre Dame Catholic High School
Secondary: CatholicSt Patrick Catholic Secondary School
Secondary: CatholicMonarch Park Collegiate Institute
Secondary: PublicNeil McNeil High School
Secondary: CatholicMalvern Collegiate Institute
Secondary: Public-
William Hancox Park
0.86km -
Coleman Park
at Barrington Ave, Toronto ON 1.16km -
Dentonia Park
Avonlea Blvd, Toronto ON 1.49km
-
CIBC
2185 Gerrard St E, Toronto ON M4E 2C6 0.6km -
Scotiabank
2575 Danforth Ave (Main St), Toronto ON M4C 1L5 1km -
BMO Bank of Montreal
2810 Danforth Ave, Toronto ON M4C 1M1 1.12km
More about this building
View 716 Kingston Road, Toronto- 1 bath
- 2 bed
- 600 sqft
508-2055 Danforth Avenue, Toronto, Ontario • M4C 1J8 • Woodbine Corridor











