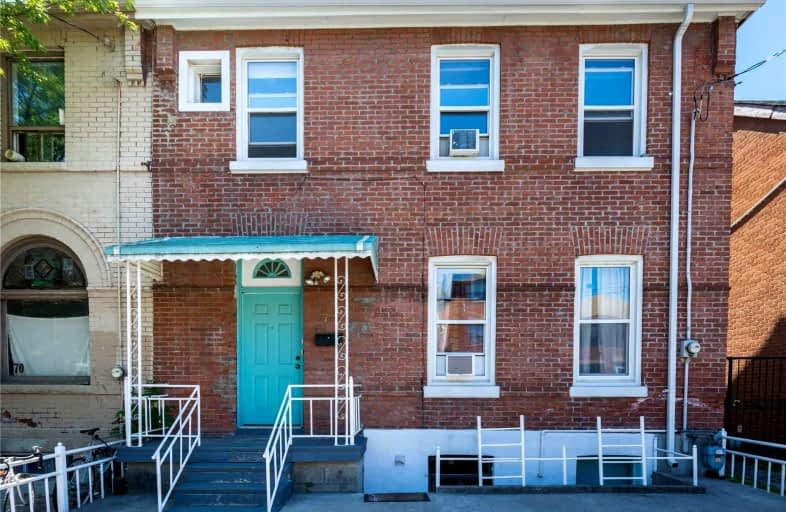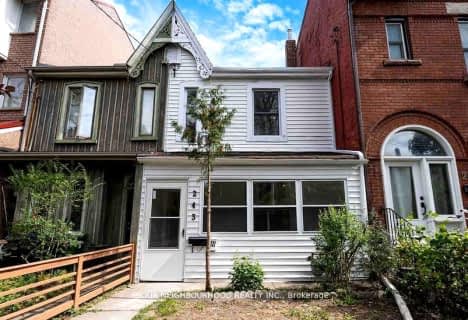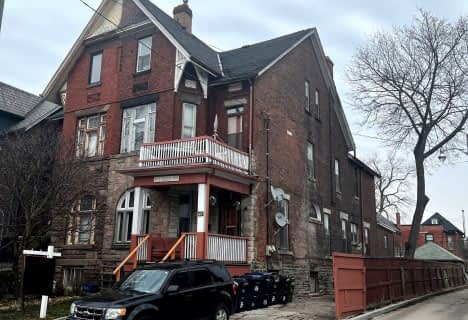Walker's Paradise
- Daily errands do not require a car.
100
/100
Rider's Paradise
- Daily errands do not require a car.
95
/100
Biker's Paradise
- Daily errands do not require a car.
96
/100

Downtown Vocal Music Academy of Toronto
Elementary: Public
0.48 km
da Vinci School
Elementary: Public
0.48 km
Kensington Community School School Junior
Elementary: Public
0.20 km
Lord Lansdowne Junior and Senior Public School
Elementary: Public
0.46 km
Ryerson Community School Junior Senior
Elementary: Public
0.45 km
King Edward Junior and Senior Public School
Elementary: Public
0.44 km
Oasis Alternative
Secondary: Public
1.15 km
Subway Academy II
Secondary: Public
0.66 km
Heydon Park Secondary School
Secondary: Public
0.76 km
Loretto College School
Secondary: Catholic
1.22 km
Harbord Collegiate Institute
Secondary: Public
1.08 km
Central Technical School
Secondary: Public
0.93 km
-
St. Andrew's Playground
450 Adelaide St W (Brant St & Adelaide St W), Toronto ON 1.05km -
Trinity Bellwoods Dog Park - the Bowl
1053 Dundas St W, Toronto ON 1.11km -
Trinity Bellwoods Park
1053 Dundas St W (at Gore Vale Ave.), Toronto ON M5H 2N2 1.25km
-
Scotiabank
334 Bloor St W (at Spadina Rd.), Toronto ON M5S 1W9 1.3km -
RBC Royal Bank
436 King St W (at Spadina Ave), Toronto ON M5V 1K3 1.29km -
BMO Bank of Montreal
1 Bedford Rd, Toronto ON M5R 2B5 1.56km








