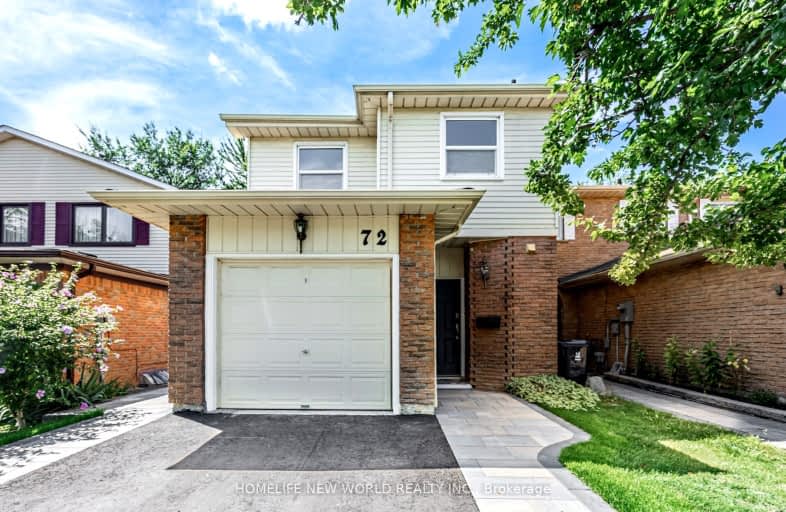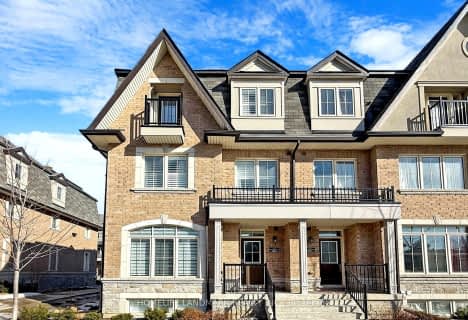Very Walkable
- Most errands can be accomplished on foot.
89
/100
Good Transit
- Some errands can be accomplished by public transportation.
65
/100
Bikeable
- Some errands can be accomplished on bike.
59
/100

St Marguerite Bourgeoys Catholic Catholic School
Elementary: Catholic
0.33 km
Lynnwood Heights Junior Public School
Elementary: Public
1.03 km
Chartland Junior Public School
Elementary: Public
0.87 km
Milliken Public School
Elementary: Public
1.28 km
Henry Kelsey Senior Public School
Elementary: Public
1.03 km
Alexmuir Junior Public School
Elementary: Public
0.44 km
Delphi Secondary Alternative School
Secondary: Public
0.89 km
Msgr Fraser-Midland
Secondary: Catholic
0.47 km
Sir William Osler High School
Secondary: Public
0.85 km
Francis Libermann Catholic High School
Secondary: Catholic
1.00 km
Albert Campbell Collegiate Institute
Secondary: Public
1.23 km
Agincourt Collegiate Institute
Secondary: Public
1.91 km
-
Highland Heights Park
30 Glendower Circt, Toronto ON 1.56km -
Milliken Park
5555 Steeles Ave E (btwn McCowan & Middlefield Rd.), Scarborough ON M9L 1S7 2.99km -
Birkdale Ravine
1100 Brimley Rd, Scarborough ON M1P 3X9 4.99km
-
TD Bank Financial Group
1571 Sandhurst Cir (at McCowan Rd.), Scarborough ON M1V 1V2 1.52km -
RBC Royal Bank
4751 Steeles Ave E (at Silver Star Blvd.), Toronto ON M1V 4S5 2.45km -
TD Bank Financial Group
2565 Warden Ave (at Bridletowne Cir.), Scarborough ON M1W 2H5 2.58km




