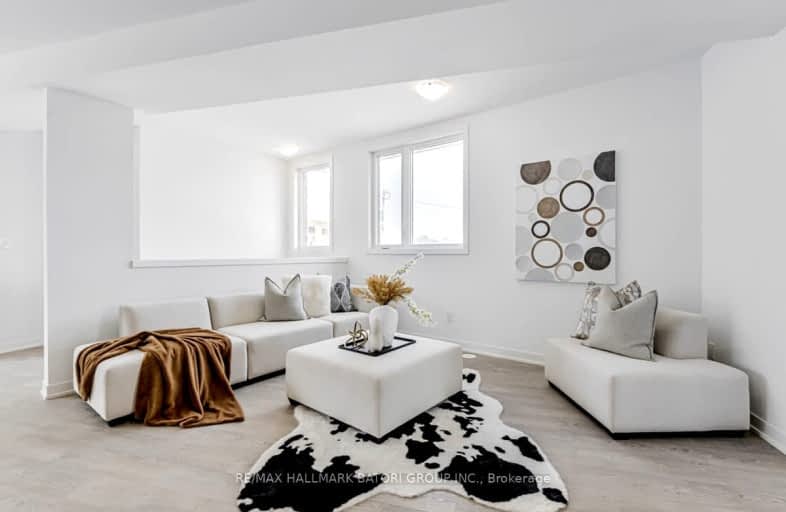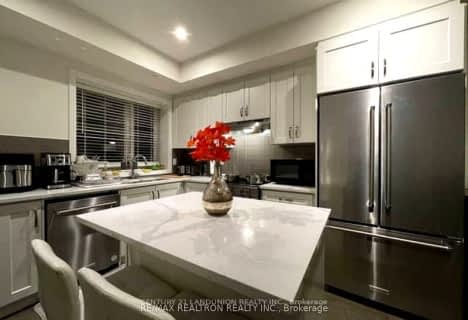Car-Dependent
- Most errands require a car.
Excellent Transit
- Most errands can be accomplished by public transportation.
Bikeable
- Some errands can be accomplished on bike.

Baycrest Public School
Elementary: PublicLawrence Heights Middle School
Elementary: PublicFlemington Public School
Elementary: PublicSt Charles Catholic School
Elementary: CatholicOur Lady of the Assumption Catholic School
Elementary: CatholicGlen Park Public School
Elementary: PublicVaughan Road Academy
Secondary: PublicYorkdale Secondary School
Secondary: PublicJohn Polanyi Collegiate Institute
Secondary: PublicForest Hill Collegiate Institute
Secondary: PublicDante Alighieri Academy
Secondary: CatholicLawrence Park Collegiate Institute
Secondary: Public-
Moxies
3401 Dufferin Street, Unit 30, Toronto, ON M6A 3A1 0.75km -
Earls Kitchen + Bar
3401 Dufferin Street, Toronto, ON M6A 2T9 0.75km -
JOEY Yorkdale
305-B 3401 Dufferin Street, Toronto, ON M6A 2T9 0.85km
-
Tim Hortons
1 Yorkdale Road, North York, ON M6A 3A1 0.51km -
Starbucks
326-1 Yorkdale Road, Yorkdale Shopping Centre, Toronto, ON M6A 3A1 0.56km -
Indigo
3401 Dufferin Street, Indigo Books Music & More, Toronto, ON M6A 3A1 1.1km
-
Lawrence Heights Phamily Pharmacy
12 Flemington Road, North York, ON M6A 2N4 0.46km -
Shoppers Drug Mart
3110 Bathurst St, North York, ON M6A 2A1 1.13km -
Shoppers Drug Mart
528 Lawrence Avenue W, North York, ON M6A 1A1 0.99km
-
Amaya Express
Yorkdale Shopping Mall, Toronto, ON M6A 0.62km -
Michel's Bakery Cafe
3401 Dufferin Street, Toronto, ON M6A 2T9 0.68km -
Chipotle Mexican Grill
3401 Dufferin Street, Unit Fc-04, Toronto, ON M6A 3A1 0.75km
-
Yorkdale Shopping Centre
3401 Dufferin Street, Toronto, ON M6A 2T9 0.8km -
Lawrence Allen Centre
700 Lawrence Ave W, Toronto, ON M6A 3B4 0.92km -
Lawrence Square
700 Lawrence Ave W, North York, ON M6A 3B4 0.91km
-
Fortinos Supermarket
700 Lawrence Ave W, North York, ON M6A 3B4 0.83km -
Metro
3090 Bathurst Street, North York, ON M6A 2A1 1.15km -
Tap Kosher Market
3011 Bathurst Street, Toronto, ON M6B 3B5 1.29km
-
LCBO
1838 Avenue Road, Toronto, ON M5M 3Z5 2.09km -
LCBO
1405 Lawrence Ave W, North York, ON M6L 1A4 3.2km -
Wine Rack
2447 Yonge Street, Toronto, ON M4P 2E7 3.83km
-
Tesla Motors
3401 Dufferin Street, Toronto, ON M6A 0.63km -
A.M.A. Tire & Service Centre
3390 Bathurst Street, Toronto, ON M6A 2B9 0.97km -
Esso
3321 Dufferin Street, North York, ON M6A 2T8 1.03km
-
Cineplex Cinemas Yorkdale
Yorkdale Shopping Centre, 3401 Dufferin Street, Toronto, ON M6A 2T9 0.7km -
Cineplex Cinemas
2300 Yonge Street, Toronto, ON M4P 1E4 4km -
Mount Pleasant Cinema
675 Mt Pleasant Rd, Toronto, ON M4S 2N2 4.81km
-
Toronto Public Library
Barbara Frum, 20 Covington Rd, Toronto, ON M6A 0.95km -
Toronto Public Library
2140 Avenue Road, Toronto, ON M5M 4M7 2.47km -
Toronto Public Library - Forest Hill Library
700 Eglinton Avenue W, Toronto, ON M5N 1B9 2.98km
-
Baycrest
3560 Bathurst Street, North York, ON M6A 2E1 1.03km -
Humber River Hospital
1235 Wilson Avenue, Toronto, ON M3M 0B2 3.69km -
Humber River Regional Hospital
2175 Keele Street, York, ON M6M 3Z4 3.81km
-
Walter Saunders Memorial Park
440 Hopewell Ave, Toronto ON 2.66km -
Earl Bales Park
4300 Bathurst St (Sheppard St), Toronto ON 3.32km -
88 Erskine Dog Park
Toronto ON 3.93km
-
TD Bank Financial Group
3140 Dufferin St (at Apex Rd.), Toronto ON M6A 2T1 1.29km -
BMO Bank of Montreal
2953 Bathurst St (Frontenac), Toronto ON M6B 3B2 1.38km -
RBC Royal Bank
2346 Yonge St (at Orchard View Blvd.), Toronto ON M4P 2W7 3.94km



