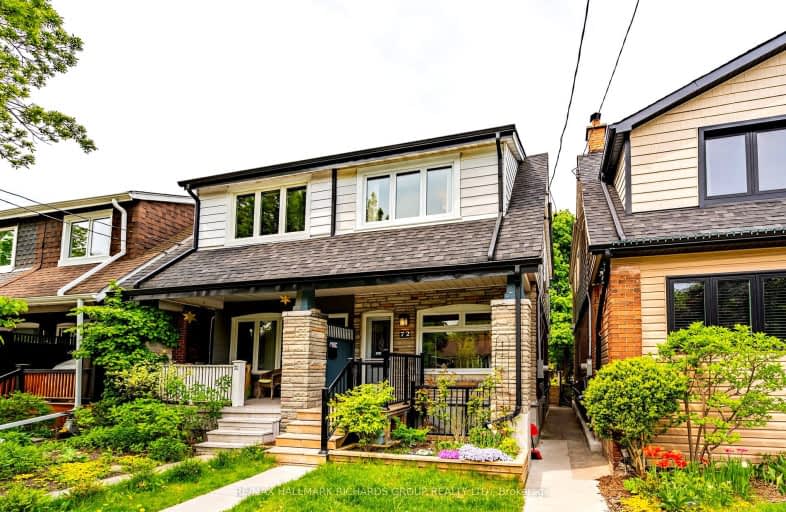Very Walkable
- Most errands can be accomplished on foot.
Excellent Transit
- Most errands can be accomplished by public transportation.
Very Bikeable
- Most errands can be accomplished on bike.

Beaches Alternative Junior School
Elementary: PublicBlantyre Public School
Elementary: PublicSt Denis Catholic School
Elementary: CatholicBalmy Beach Community School
Elementary: PublicSt John Catholic School
Elementary: CatholicAdam Beck Junior Public School
Elementary: PublicNotre Dame Catholic High School
Secondary: CatholicMonarch Park Collegiate Institute
Secondary: PublicNeil McNeil High School
Secondary: CatholicBirchmount Park Collegiate Institute
Secondary: PublicMalvern Collegiate Institute
Secondary: PublicSATEC @ W A Porter Collegiate Institute
Secondary: Public-
The Beech Tree
924 Kingston Road, Toronto, ON M4E 1S5 0.21km -
The Feathers Pub
962 Kingston Road, Toronto, ON M4E 1S7 0.23km -
The Porch Light
982 Kingston Road, Toronto, ON M4E 1S9 0.29km
-
Black Dog Cafe
878 Kingston Road, Toronto, ON M4E 1S3 0.23km -
Savoury Grounds
283 Scarborough Road, Toronto, ON M4E 3M9 0.25km -
The Porch Light
982 Kingston Road, Toronto, ON M4E 1S9 0.29km
-
Vitality Compounding Pharmacy
918 Kingston Road, Toronto, ON M4E 1S5 0.19km -
Pharmasave
1021 Kingston Road, Toronto, ON M4E 1T5 0.42km -
Henley Gardens Pharmacy
1089 Kingston Road, Scarborough, ON M1N 4E4 0.54km
-
Kibo Sushi House
906 Kingston Road, Toronto, ON M4E 1S5 0.19km -
The Beech Tree
924 Kingston Road, Toronto, ON M4E 1S5 0.21km -
Fearless Meat
884 Kingston Road, Toronto, ON M4E 1S3 0.22km
-
Shoppers World
3003 Danforth Avenue, East York, ON M4C 1M9 0.93km -
Beach Mall
1971 Queen Street E, Toronto, ON M4L 1H9 1.71km -
Gerrard Square
1000 Gerrard Street E, Toronto, ON M4M 3G6 4.26km
-
Courage Foods
976 Kingston Road, Toronto, ON M4E 1S9 0.28km -
Loblaws Supermarkets
50 Musgrave Street, Toronto, ON M4E 3W2 0.64km -
FreshCo
2490 Gerrard Street E, Toronto, ON M1N 1W7 0.7km
-
Beer & Liquor Delivery Service Toronto
Toronto, ON 1.11km -
LCBO - The Beach
1986 Queen Street E, Toronto, ON M4E 1E5 1.61km -
LCBO - Queen and Coxwell
1654 Queen Street E, Queen and Coxwell, Toronto, ON M4L 1G3 2.67km
-
Crosstown Engines
27 Musgrave St, Toronto, ON M4E 2H3 0.61km -
Petro-Canada
1121 Kingston Road, Scarborough, ON M1N 1N7 0.71km -
Johns Service Station
2520 Gerrard Street E, Scarborough, ON M1N 1W8 0.85km
-
Fox Theatre
2236 Queen St E, Toronto, ON M4E 1G2 1.06km -
Alliance Cinemas The Beach
1651 Queen Street E, Toronto, ON M4L 1G5 2.65km -
Funspree
Toronto, ON M4M 3A7 3.98km
-
Toronto Public Library - Toronto
2161 Queen Street E, Toronto, ON M4L 1J1 1.54km -
Taylor Memorial
1440 Kingston Road, Scarborough, ON M1N 1R1 1.59km -
Dawes Road Library
416 Dawes Road, Toronto, ON M4B 2E8 2.2km
-
Michael Garron Hospital
825 Coxwell Avenue, East York, ON M4C 3E7 2.98km -
Providence Healthcare
3276 Saint Clair Avenue E, Toronto, ON M1L 1W1 3.26km -
Bridgepoint Health
1 Bridgepoint Drive, Toronto, ON M4M 2B5 5.59km
-
Taylor Creek Park
200 Dawes Rd (at Crescent Town Rd.), Toronto ON M4C 5M8 2.1km -
Woodbine Beach Park
1675 Lake Shore Blvd E (at Woodbine Ave), Toronto ON M4L 3W6 2.72km -
Woodbine Park
Queen St (at Kingston Rd), Toronto ON M4L 1G7 2.85km
-
TD Bank Financial Group
3060 Danforth Ave (at Victoria Pk. Ave.), East York ON M4C 1N2 1.03km -
TD Bank Financial Group
16B Leslie St (at Lake Shore Blvd), Toronto ON M4M 3C1 4.11km -
TD Bank Financial Group
991 Pape Ave (at Floyd Ave.), Toronto ON M4K 3V6 4.72km
- 2 bath
- 3 bed
- 1100 sqft
600 Rhodes Avenue, Toronto, Ontario • M4J 4X6 • Greenwood-Coxwell
- 2 bath
- 3 bed
- 1100 sqft
61 Newlands Avenue, Toronto, Ontario • M1L 1S1 • Clairlea-Birchmount
- 3 bath
- 4 bed
- 1500 sqft
12A Kenmore Avenue, Toronto, Ontario • M1K 1B4 • Clairlea-Birchmount














