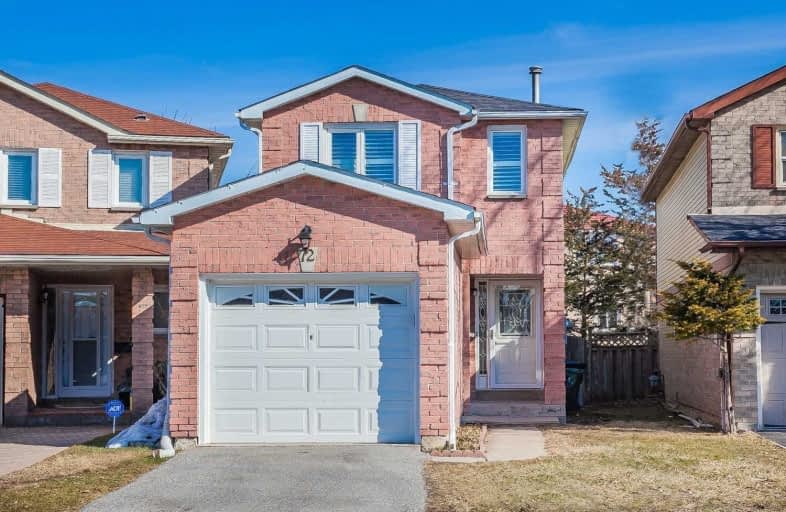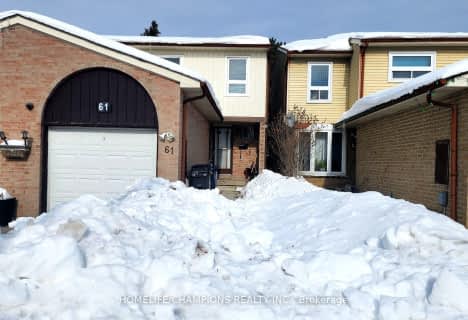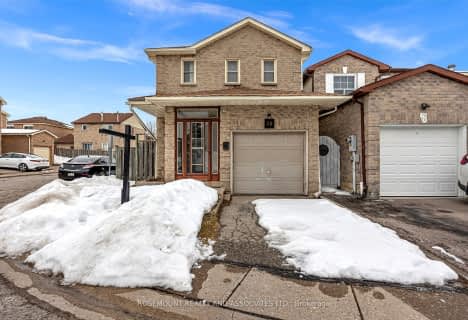
St Bede Catholic School
Elementary: Catholic
0.82 km
St Columba Catholic School
Elementary: Catholic
0.61 km
Grey Owl Junior Public School
Elementary: Public
0.86 km
Emily Carr Public School
Elementary: Public
0.84 km
Alexander Stirling Public School
Elementary: Public
0.34 km
Mary Shadd Public School
Elementary: Public
0.60 km
Maplewood High School
Secondary: Public
6.02 km
St Mother Teresa Catholic Academy Secondary School
Secondary: Catholic
0.31 km
West Hill Collegiate Institute
Secondary: Public
4.35 km
Woburn Collegiate Institute
Secondary: Public
3.95 km
Lester B Pearson Collegiate Institute
Secondary: Public
1.44 km
St John Paul II Catholic Secondary School
Secondary: Catholic
2.59 km







