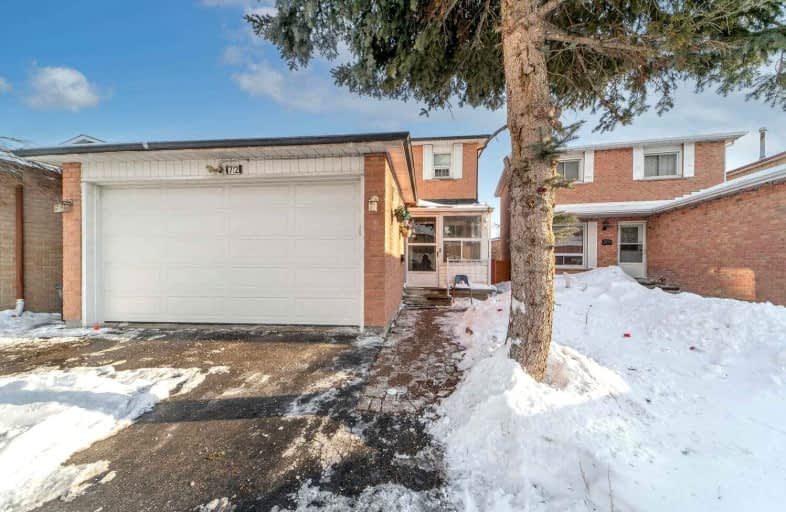
Msgr John Corrigan Catholic School
Elementary: Catholic
0.52 km
Claireville Junior School
Elementary: Public
1.05 km
St Angela Catholic School
Elementary: Catholic
0.74 km
John D Parker Junior School
Elementary: Public
0.84 km
Smithfield Middle School
Elementary: Public
1.09 km
Highfield Junior School
Elementary: Public
1.76 km
Woodbridge College
Secondary: Public
3.29 km
Holy Cross Catholic Academy High School
Secondary: Catholic
1.51 km
Father Henry Carr Catholic Secondary School
Secondary: Catholic
2.47 km
North Albion Collegiate Institute
Secondary: Public
1.96 km
West Humber Collegiate Institute
Secondary: Public
3.17 km
Lincoln M. Alexander Secondary School
Secondary: Public
4.37 km













