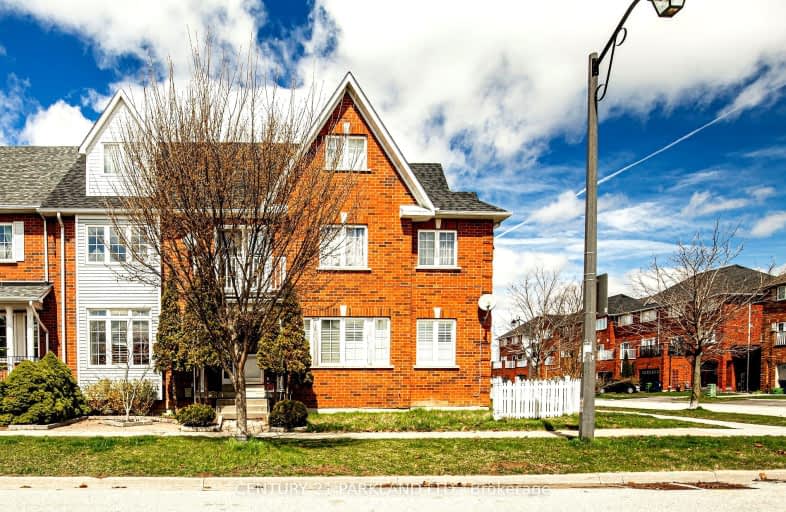Somewhat Walkable
- Some errands can be accomplished on foot.
66
/100
Good Transit
- Some errands can be accomplished by public transportation.
66
/100
Bikeable
- Some errands can be accomplished on bike.
52
/100

West Rouge Junior Public School
Elementary: Public
1.79 km
William G Davis Junior Public School
Elementary: Public
0.63 km
Centennial Road Junior Public School
Elementary: Public
1.61 km
Joseph Howe Senior Public School
Elementary: Public
0.79 km
Charlottetown Junior Public School
Elementary: Public
0.81 km
St Brendan Catholic School
Elementary: Catholic
1.34 km
Maplewood High School
Secondary: Public
5.48 km
West Hill Collegiate Institute
Secondary: Public
4.66 km
Sir Oliver Mowat Collegiate Institute
Secondary: Public
0.75 km
St John Paul II Catholic Secondary School
Secondary: Catholic
5.45 km
Dunbarton High School
Secondary: Public
4.78 km
St Mary Catholic Secondary School
Secondary: Catholic
6.22 km
-
Adam's Park
2 Rozell Rd, Toronto ON 1.63km -
Lower Highland Creek Park
Scarborough ON 1.93km -
Morningside Park
Ellesmere Road & Morningside Avenue, Toronto ON 5.87km
-
TD Bank Financial Group
299 Port Union Rd, Scarborough ON M1C 2L3 1.27km -
CIBC
1895 Glenanna Rd (at Kingston Rd.), Pickering ON L1V 7K1 7.54km -
RBC Royal Bank
3570 Lawrence Ave E, Toronto ON M1G 0A3 7.71km


