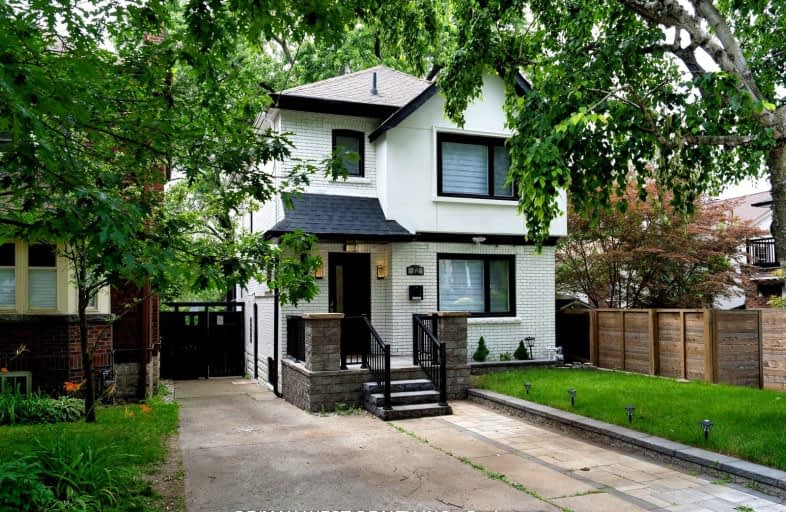Very Walkable
- Most errands can be accomplished on foot.
Excellent Transit
- Most errands can be accomplished by public transportation.
Bikeable
- Some errands can be accomplished on bike.

King George Junior Public School
Elementary: PublicJames Culnan Catholic School
Elementary: CatholicSt Pius X Catholic School
Elementary: CatholicHumbercrest Public School
Elementary: PublicSwansea Junior and Senior Junior and Senior Public School
Elementary: PublicRunnymede Junior and Senior Public School
Elementary: PublicThe Student School
Secondary: PublicUrsula Franklin Academy
Secondary: PublicRunnymede Collegiate Institute
Secondary: PublicWestern Technical & Commercial School
Secondary: PublicHumberside Collegiate Institute
Secondary: PublicBishop Allen Academy Catholic Secondary School
Secondary: Catholic-
Home Smith Bar
21 Old Mill Road, Toronto, ON M8X 1G5 0.35km -
Bryden's
2455 Bloor Street W, Toronto, ON M6S 1P7 0.37km -
Dark Horse
2401 Bloor St W, Toronto, ON M6S 1P7 0.47km
-
Janchenko's Bakery
2394 Bloor Street West, Toronto, ON M6S 1P5 0.48km -
Little Havana Café Y Bodega
245 Jane Street, Toronto, ON M6S 3Y8 0.55km -
Say Tea
2362 Bloor St W, Toronto, ON M6S 1P3 0.57km
-
Orangetheory Fitness Bloor West
2480 Bloor St West, Toronto, ON M6S 0A1 0.31km -
System Fitness
2100 Bloor Street W, Toronto, ON M6S 1M7 1.43km -
The Motion Room
3431 Dundas Street W, Toronto, ON M6S 2S4 1.66km
-
Bloor West Village Pharmacy
2262 Bloor Street W, Toronto, ON M6S 1N9 0.85km -
Lingeman I D A Pharmacy
411 Jane Street, Toronto, ON M6S 3Z6 0.9km -
Lingeman Ida Pharmacy
411 Jane Street, Toronto, ON M6S 3Z6 0.9km
-
ASA Sushi
18 Jane Street, Toronto, ON M6S 3Y2 0.3km -
Goodfellas Wood Oven Pizza
1 Old Mill Drive, York, ON M6S 0A1 0.31km -
Durbar Indian Cuisine
2469 Bloor Street W, Toronto, ON M6S 1P7 0.36km
-
Humbertown Shopping Centre
270 The Kingsway, Etobicoke, ON M9A 3T7 2.74km -
Toronto Stockyards
590 Keele Street, Toronto, ON M6N 3E7 2.84km -
Stock Yards Village
1980 St. Clair Avenue W, Toronto, ON M6N 4X9 2.93km
-
John's Fruit Village
259 Armadale Ave, Toronto, ON M6S 3X5 0.47km -
Max's Market
2299 Bloor Street W, Toronto, ON M6S 1P1 0.76km -
Fresh & Wild
2294 Bloor St W, Toronto, ON M6S 1N9 0.77km
-
LCBO
2180 Bloor Street W, Toronto, ON M6S 1N3 1.15km -
LCBO
2946 Bloor St W, Etobicoke, ON M8X 1B7 1.58km -
The Beer Store
3524 Dundas St W, York, ON M6S 2S1 1.73km
-
Esso
2485 Bloor Street W, Toronto, ON M6S 1P7 0.37km -
High Park Nissan
3275 Dundas Street W, Toronto, ON M6P 2A5 1.79km -
Marsh's Stoves & Fireplaces
3322 Dundas Street W, Toronto, ON M6P 2A4 1.8km
-
Kingsway Theatre
3030 Bloor Street W, Toronto, ON M8X 1C4 1.94km -
Revue Cinema
400 Roncesvalles Ave, Toronto, ON M6R 2M9 3.01km -
Cineplex Cinemas Queensway and VIP
1025 The Queensway, Etobicoke, ON M8Z 6C7 3.95km
-
Swansea Memorial Public Library
95 Lavinia Avenue, Toronto, ON M6S 3H9 0.92km -
Runnymede Public Library
2178 Bloor Street W, Toronto, ON M6S 1M8 1.19km -
Jane Dundas Library
620 Jane Street, Toronto, ON M4W 1A7 1.67km
-
St Joseph's Health Centre
30 The Queensway, Toronto, ON M6R 1B5 3.3km -
Toronto Rehabilitation Institute
130 Av Dunn, Toronto, ON M6K 2R6 4.79km -
Humber River Regional Hospital
2175 Keele Street, York, ON M6M 3Z4 5.34km
- 4 bath
- 3 bed
- 1500 sqft
24 Montye Avenue, Toronto, Ontario • M6S 2G9 • Runnymede-Bloor West Village




