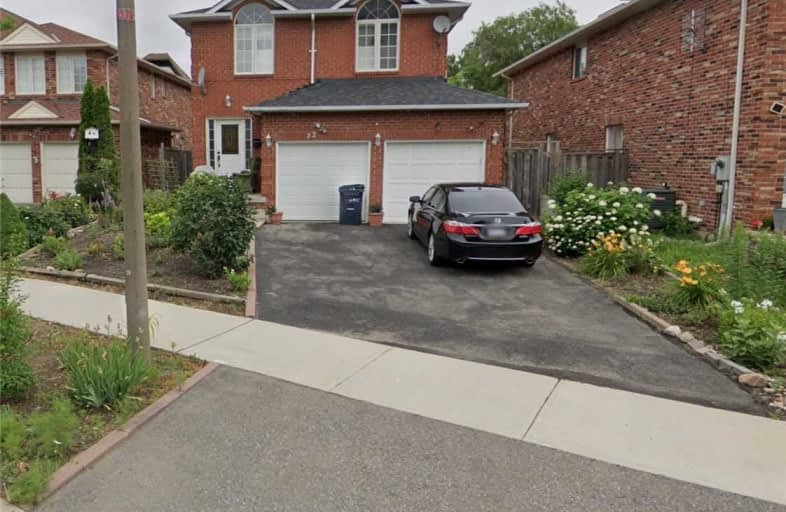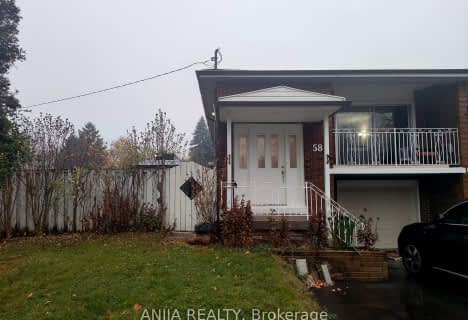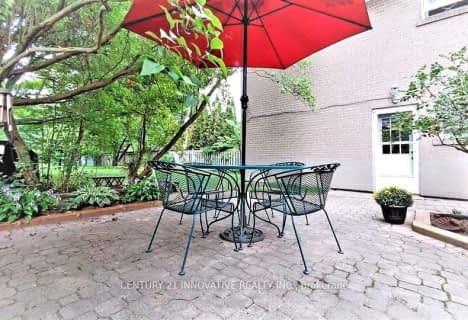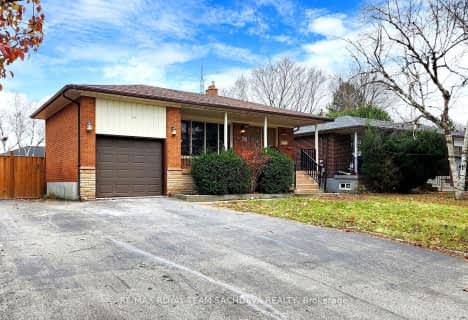
Tecumseh Senior Public School
Elementary: Public
0.41 km
St Barbara Catholic School
Elementary: Catholic
0.56 km
Golf Road Junior Public School
Elementary: Public
0.47 km
Willow Park Junior Public School
Elementary: Public
0.19 km
George B Little Public School
Elementary: Public
1.10 km
Cornell Junior Public School
Elementary: Public
0.56 km
Native Learning Centre East
Secondary: Public
1.88 km
Maplewood High School
Secondary: Public
1.40 km
West Hill Collegiate Institute
Secondary: Public
2.31 km
Woburn Collegiate Institute
Secondary: Public
2.26 km
Cedarbrae Collegiate Institute
Secondary: Public
1.28 km
Sir Wilfrid Laurier Collegiate Institute
Secondary: Public
2.03 km










