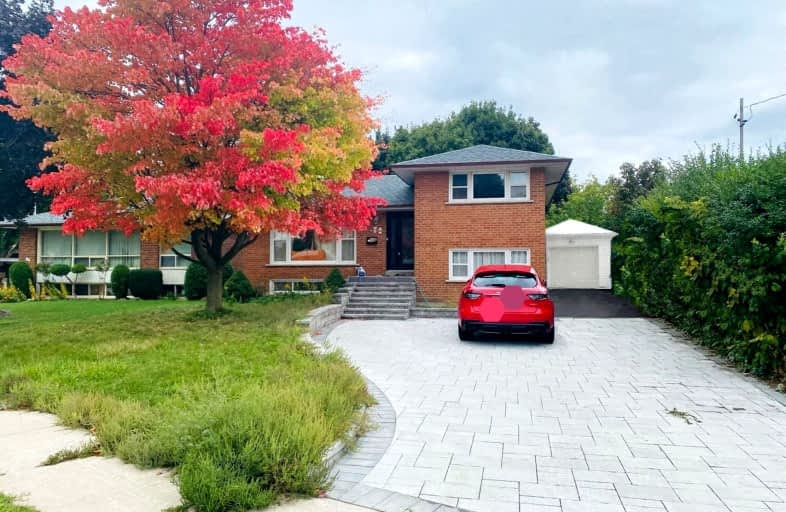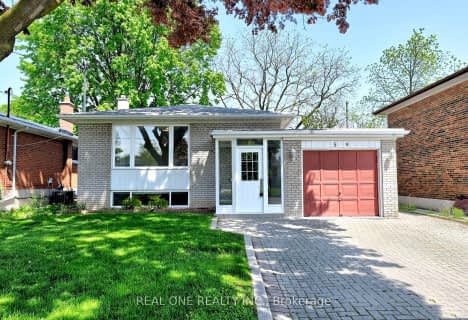Somewhat Walkable
- Some errands can be accomplished on foot.
Good Transit
- Some errands can be accomplished by public transportation.
Somewhat Bikeable
- Most errands require a car.

Lynngate Junior Public School
Elementary: PublicBridlewood Junior Public School
Elementary: PublicVradenburg Junior Public School
Elementary: PublicTerraview-Willowfield Public School
Elementary: PublicOur Lady of Wisdom Catholic School
Elementary: CatholicHoly Spirit Catholic School
Elementary: CatholicCaring and Safe Schools LC2
Secondary: PublicParkview Alternative School
Secondary: PublicStephen Leacock Collegiate Institute
Secondary: PublicSir John A Macdonald Collegiate Institute
Secondary: PublicSenator O'Connor College School
Secondary: CatholicVictoria Park Collegiate Institute
Secondary: Public-
Orchid Garden Bar & Grill
2260 Birchmount Road, Toronto, ON M1T 2M2 1.14km -
Queen's Head Pub
2555 Victoria Park Avenue, Scarborough, ON M1T 1A3 1.1km -
King George's Arms
2501 Victoria Park Road, Toronto, ON M2J 1.13km
-
McDonald's
3305 Sheppard Ave E, Scarborough, ON M1T 3K2 0.66km -
Tim Hortons
1585 Warden Avenue, Unit A, Scarborough, ON M1R 2S9 0.76km -
Tim Hortons
2501 Victoria Park Ave, Scarborough, ON M1T 1A1 1.08km
-
Pendo Studios
1745 Queen Street East, Toronto, ON M4L 6S5 1.01km -
GoodLife Fitness
2235 Sheppard Avenue E, North York, ON M2J 5B5 1.77km -
LA Fitness
33 William Kitchen Rd Building J, Ste 5, Scarborough, ON M1P 5B7 2.06km
-
Rexall
3607 Sheppard Avenue E, Toronto, ON M1T 3K8 1.13km -
Shoppers Drug Mart
2901 Victoria Park Avenue E, Scarborough, ON M1T 3J3 1.27km -
Shoppers Drug Mart
2365 Warden Avenue, Scarborough, ON M1T 1V7 1.42km
-
Remezzo Italian Bistro
3335 Sheppard Ave E, Scarborough, ON M1T 3K2 0.58km -
Mika Sushi
3307 Sheppard Avenue E, Scarborough, ON M1T 3K2 0.61km -
Subway
3305 Sheppard Avenue E, Toronto, ON M1T 3K2 0.63km
-
Pharmacy Shopping Centre
1800 Pharmacy Avenue, Toronto, ON M1T 1H6 0.93km -
Parkway Mall
85 Ellesmere Road, Toronto, ON M1R 4B9 1.73km -
Agincourt Mall
3850 Sheppard Avenue E, Scarborough, ON M1T 3L4 1.76km
-
Hong Tai Supermarket
2555 Victoria Park Avenue, Unit 7-8, Toronto, ON M1S 4J9 1.13km -
Food Basics
2452 Sheppard Avenue E, Toronto, ON M2J 4W6 1.53km -
Healthy Planet Scarborough
85 Ellesmere Rd, Unit 1, Scarborough, ON M1R 4C3 1.66km
-
LCBO
55 Ellesmere Road, Scarborough, ON M1R 4B7 1.73km -
LCBO
21 William Kitchen Rd, Scarborough, ON M1P 5B7 2.02km -
LCBO
2946 Finch Avenue E, Scarborough, ON M1W 2T4 3km
-
Esso
3306 Sheppard Avenue E, Scarborough, ON M1T 3K3 0.73km -
Petro-Canada
3400 Sheppard Avenue E, Toronto, ON M1T 3K4 0.75km -
Shell Car Wash
1575 Warden Avenue, Scarborough, ON M1R 2S9 0.87km
-
Cineplex Cinemas Fairview Mall
1800 Sheppard Avenue E, Unit Y007, North York, ON M2J 5A7 3.04km -
Cineplex Cinemas Scarborough
300 Borough Drive, Scarborough Town Centre, Scarborough, ON M1P 4P5 4.13km -
Woodside Square Cinemas
1571 Sandhurst Circle, Toronto, ON M1V 1V2 5.16km
-
Agincourt District Library
155 Bonis Avenue, Toronto, ON M1T 3W6 1.78km -
Toronto Public Library
85 Ellesmere Road, Unit 16, Toronto, ON M1R 1.78km -
Brookbanks Public Library
210 Brookbanks Drive, Toronto, ON M3A 1Z5 2.1km
-
Canadian Medicalert Foundation
2005 Sheppard Avenue E, North York, ON M2J 5B4 2.53km -
The Scarborough Hospital
3030 Birchmount Road, Scarborough, ON M1W 3W3 3.27km -
North York General Hospital
4001 Leslie Street, North York, ON M2K 1E1 4.61km
-
TD Bank Financial Group
3477 Sheppard Ave E (at Aragon Ave), Scarborough ON M1T 3K6 0.8km -
TD Bank Financial Group
2561 Victoria Park Ave, Scarborough ON M1T 1A4 1.2km -
CIBC
3420 Finch Ave E (at Warden Ave.), Toronto ON M1W 2R6 2.84km
- 4 bath
- 4 bed
Basem-2667 Midland Avenue, Toronto, Ontario • M1S 1R8 • Agincourt South-Malvern West








