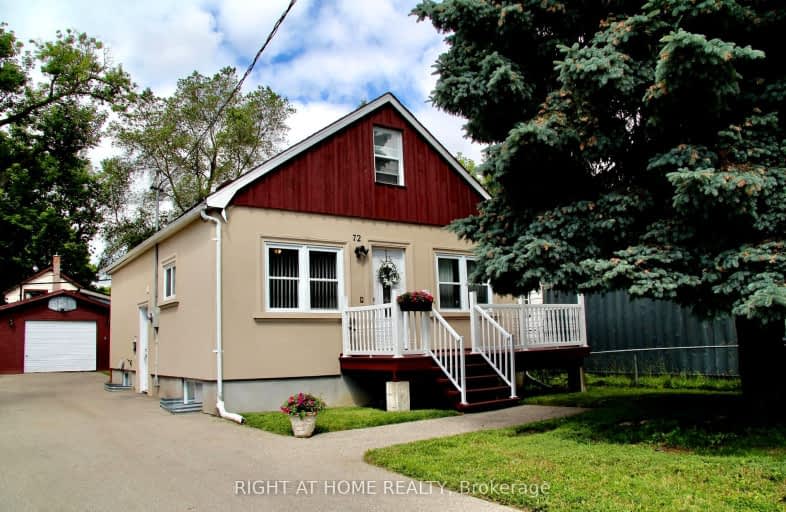Very Walkable
- Most errands can be accomplished on foot.
71
/100
Good Transit
- Some errands can be accomplished by public transportation.
64
/100
Very Bikeable
- Most errands can be accomplished on bike.
72
/100

The Holy Trinity Catholic School
Elementary: Catholic
0.46 km
Twentieth Street Junior School
Elementary: Public
0.49 km
Seventh Street Junior School
Elementary: Public
1.04 km
St Teresa Catholic School
Elementary: Catholic
0.66 km
Second Street Junior Middle School
Elementary: Public
1.37 km
James S Bell Junior Middle School
Elementary: Public
1.39 km
Etobicoke Year Round Alternative Centre
Secondary: Public
4.53 km
Lakeshore Collegiate Institute
Secondary: Public
0.20 km
Etobicoke School of the Arts
Secondary: Public
3.42 km
Etobicoke Collegiate Institute
Secondary: Public
5.40 km
Father John Redmond Catholic Secondary School
Secondary: Catholic
0.79 km
Bishop Allen Academy Catholic Secondary School
Secondary: Catholic
3.70 km
-
Len Ford Park
295 Lake Prom, Toronto ON 1.94km -
Marie Curtis Park
40 2nd St, Etobicoke ON M8V 2X3 2.62km -
Grand Avenue Park
Toronto ON 3.25km
-
RBC Royal Bank
3609 Lake Shore Blvd W (at 35th St), Toronto ON M8W 1P5 1.73km -
TD Bank Financial Group
1048 Islington Ave, Etobicoke ON M8Z 6A4 3.57km -
TD Bank Financial Group
2210 Lake Shore Blvd W, Toronto ON M8V 0E3 3.58km


