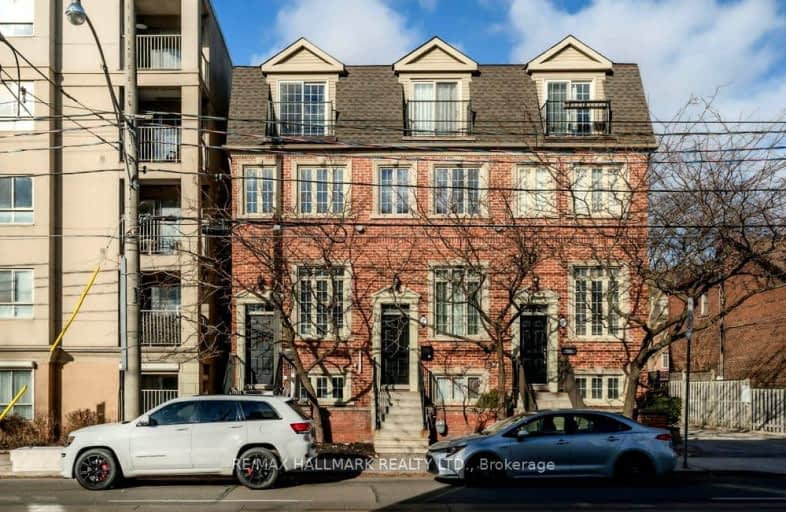Walker's Paradise
- Daily errands do not require a car.
Excellent Transit
- Most errands can be accomplished by public transportation.
Bikeable
- Some errands can be accomplished on bike.

Beaches Alternative Junior School
Elementary: PublicKimberley Junior Public School
Elementary: PublicBalmy Beach Community School
Elementary: PublicSt John Catholic School
Elementary: CatholicGlen Ames Senior Public School
Elementary: PublicWilliamson Road Junior Public School
Elementary: PublicEast York Alternative Secondary School
Secondary: PublicNotre Dame Catholic High School
Secondary: CatholicSt Patrick Catholic Secondary School
Secondary: CatholicMonarch Park Collegiate Institute
Secondary: PublicNeil McNeil High School
Secondary: CatholicMalvern Collegiate Institute
Secondary: Public-
Dentonia Park
Avonlea Blvd, Toronto ON 1.48km -
Gledhill Park
125 Gledhill Ave, Toronto ON M4C 5K7 1.68km -
Taylor Creek Park
200 Dawes Rd (at Crescent Town Rd.), Toronto ON M4C 5M8 2.07km
-
Scotiabank
2575 Danforth Ave (Main St), Toronto ON M4C 1L5 1km -
BMO Bank of Montreal
2810 Danforth Ave, Toronto ON M4C 1M1 1.11km -
TD Bank Financial Group
3060 Danforth Ave (at Victoria Pk. Ave.), East York ON M4C 1N2 1.44km
- 4 bath
- 3 bed
- 1500 sqft
36 Lily Cup Avenue, Toronto, Ontario • M1L 0H4 • Clairlea-Birchmount
- 4 bath
- 3 bed
- 1500 sqft
35 Bell Estate Road, Toronto, Ontario • M1L 0E2 • Clairlea-Birchmount







