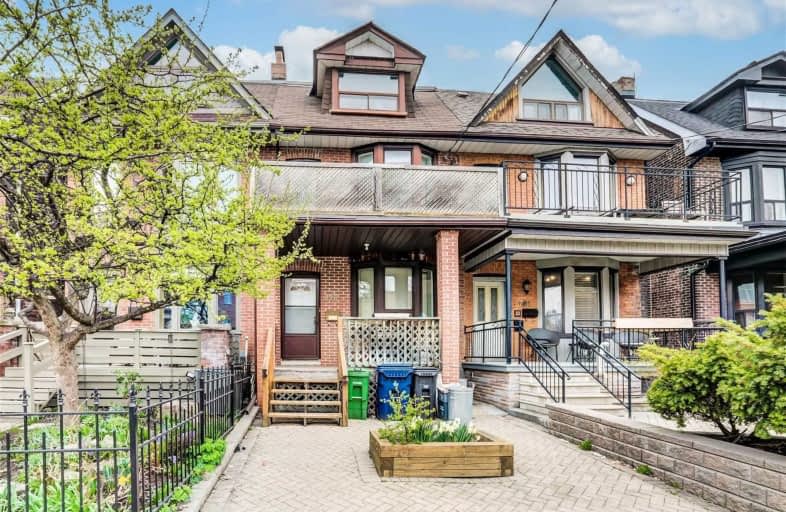
Quest Alternative School Senior
Elementary: PublicHoly Name Catholic School
Elementary: CatholicFrankland Community School Junior
Elementary: PublicPape Avenue Junior Public School
Elementary: PublicEarl Grey Senior Public School
Elementary: PublicJackman Avenue Junior Public School
Elementary: PublicFirst Nations School of Toronto
Secondary: PublicEastdale Collegiate Institute
Secondary: PublicSubway Academy I
Secondary: PublicCALC Secondary School
Secondary: PublicDanforth Collegiate Institute and Technical School
Secondary: PublicRiverdale Collegiate Institute
Secondary: Public- 2 bath
- 3 bed
- 2000 sqft
104 Winchester Street, Toronto, Ontario • M4X 1B2 • Cabbagetown-South St. James Town








