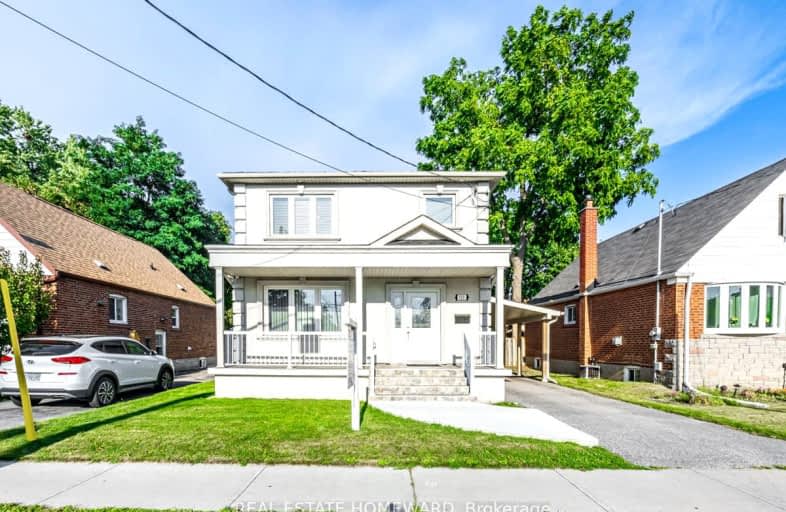Very Walkable
- Most errands can be accomplished on foot.
Excellent Transit
- Most errands can be accomplished by public transportation.
Bikeable
- Some errands can be accomplished on bike.

Victoria Park Elementary School
Elementary: PublicO'Connor Public School
Elementary: PublicGordon A Brown Middle School
Elementary: PublicRegent Heights Public School
Elementary: PublicClairlea Public School
Elementary: PublicOur Lady of Fatima Catholic School
Elementary: CatholicEast York Alternative Secondary School
Secondary: PublicWinston Churchill Collegiate Institute
Secondary: PublicNotre Dame Catholic High School
Secondary: CatholicMalvern Collegiate Institute
Secondary: PublicWexford Collegiate School for the Arts
Secondary: PublicSATEC @ W A Porter Collegiate Institute
Secondary: Public-
Sunrise Bar & Grill
1416 Victoria Park Avenue, East York, ON M4A 2M1 0.74km -
The Beaver & Firkin
16 Lebovic Ave, Scarborough, ON M1L 4V9 0.82km -
Sunny Lounge
41 Lebovic Ave, Unit 116, Toronto, ON M1L 4W1 0.86km
-
Tim Horton's
3276 Saint Clair Avenue E, Toronto, ON M1L 1W1 0.91km -
McDonald's
3150 St. Clair E., Scarborough, ON M1L 1V6 0.79km -
Chaiiwala of London
C110 - 55 Lebovic Avenue, Toronto, ON M1L 4V9 0.79km
-
MIND-SET Strength & Conditioning
59 Comstock Road, Unit 3, Scarborough, ON M1L 2G6 0.61km -
Venice Fitness
750 Warden Avenue, Scarborough, ON M1L 4A1 0.75km -
F45 Training Golden Mile
69 Lebovic Avenue, Unit 107-109, Scarborough, ON M1L 4T7 0.87km
-
Victoria Park Pharmacy
1314 Av Victoria Park, East York, ON M4B 2L4 0.48km -
Eglinton Town Pharmacy
1-127 Lebovic Avenue, Scarborough, ON M1L 4V9 0.69km -
Shoppers Drug Mart
70 Eglinton Square Boulevard, Toronto, ON M1L 2K1 0.96km
-
Ital Vital
741 Pharmacy Avenue, Scarborough, ON M1L 3J4 0.11km -
Affy's Premium Grill
55 Lebovic Avenue, Unit 101-103, Scarborough, ON M1L 4V9 0.4km -
Pizza Hut
643 Pharmacy Avenue, Scarborough, ON M1L 3H3 0.62km
-
Eglinton Square
1 Eglinton Square, Toronto, ON M1L 2K1 0.94km -
Eglinton Town Centre
1901 Eglinton Avenue E, Toronto, ON M1L 2L6 1.05km -
SmartCentres - Scarborough
1900 Eglinton Avenue E, Scarborough, ON M1L 2L9 1.25km
-
Seaport Merchants
1101 Victoria Park Avenue, Scarborough, ON M4B 2K2 0.88km -
Saks Fine Foods
1677 O'connor Dr, North York, ON M4A 1W5 0.91km -
Tom's No Frills
1150 Victoria Park Avenue, Toronto, ON M4B 2K4 0.91km
-
LCBO
1900 Eglinton Avenue E, Eglinton & Warden Smart Centre, Toronto, ON M1L 2L9 1.47km -
Beer & Liquor Delivery Service Toronto
Toronto, ON 3.25km -
LCBO - Coxwell
1009 Coxwell Avenue, East York, ON M4C 3G4 3.56km
-
Warden Esso
2 Upton Road, Scarborough, ON M1L 2B8 0.86km -
Mister Transmission
1656 O'Connor Drive, North York, ON M4A 1W4 0.97km -
Esso
2915 Saint Clair Avenue E, East York, ON M4B 1N9 1.05km
-
Cineplex Odeon Eglinton Town Centre Cinemas
22 Lebovic Avenue, Toronto, ON M1L 4V9 0.77km -
Cineplex VIP Cinemas
12 Marie Labatte Road, unit B7, Toronto, ON M3C 0H9 4.69km -
Fox Theatre
2236 Queen St E, Toronto, ON M4E 1G2 4.85km
-
Toronto Public Library - Eglinton Square
Eglinton Square Shopping Centre, 1 Eglinton Square, Unit 126, Toronto, ON M1L 2K1 0.96km -
Dawes Road Library
416 Dawes Road, Toronto, ON M4B 2E8 1.69km -
Albert Campbell Library
496 Birchmount Road, Toronto, ON M1K 1J9 2.18km
-
Providence Healthcare
3276 Saint Clair Avenue E, Toronto, ON M1L 1W1 0.92km -
Michael Garron Hospital
825 Coxwell Avenue, East York, ON M4C 3E7 3.87km -
Scarborough General Hospital Medical Mall
3030 Av Lawrence E, Scarborough, ON M1P 2T7 5.75km
-
Dentonia Park
Avonlea Blvd, Toronto ON 2.6km -
Stan Wadlow Park
373 Cedarvale Ave (at Cosburn Ave.), Toronto ON M4C 4K7 2.64km -
Flemingdon park
Don Mills & Overlea 3.24km
-
TD Bank Financial Group
2020 Eglinton Ave E, Scarborough ON M1L 2M6 1.68km -
ICICI Bank Canada
150 Ferrand Dr, Toronto ON M3C 3E5 3.16km -
Scotiabank
90 Windows Dr, Toronto ON 3.4km
- 2 bath
- 3 bed
- 1100 sqft
61 Newlands Avenue, Toronto, Ontario • M1L 1S1 • Clairlea-Birchmount
- 3 bath
- 4 bed
- 1500 sqft
12A Kenmore Avenue, Toronto, Ontario • M1K 1B4 • Clairlea-Birchmount














