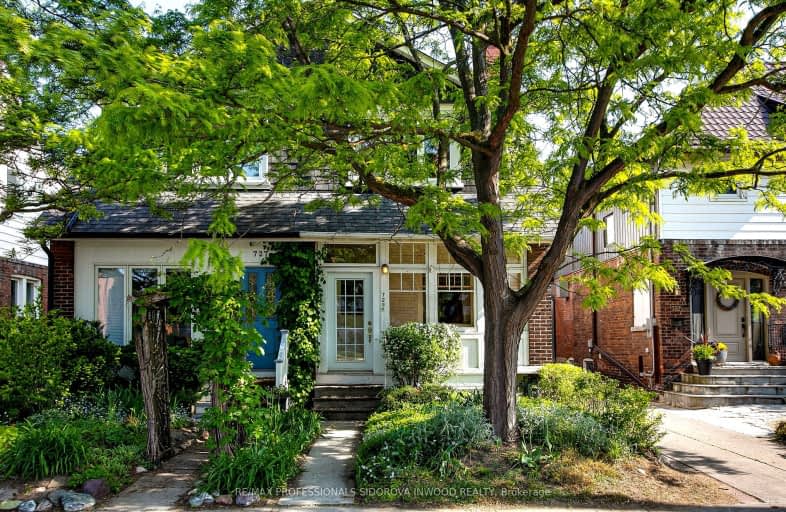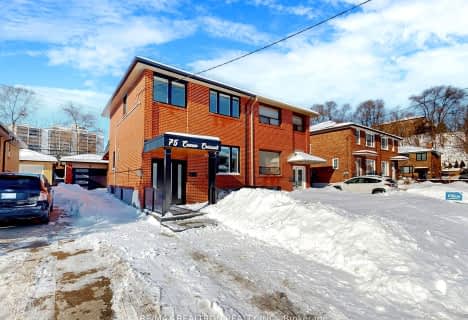
Somewhat Walkable
- Some errands can be accomplished on foot.
Excellent Transit
- Most errands can be accomplished by public transportation.
Very Bikeable
- Most errands can be accomplished on bike.

King George Junior Public School
Elementary: PublicSt James Catholic School
Elementary: CatholicJames Culnan Catholic School
Elementary: CatholicSt Pius X Catholic School
Elementary: CatholicHumbercrest Public School
Elementary: PublicRunnymede Junior and Senior Public School
Elementary: PublicFrank Oke Secondary School
Secondary: PublicThe Student School
Secondary: PublicUrsula Franklin Academy
Secondary: PublicRunnymede Collegiate Institute
Secondary: PublicWestern Technical & Commercial School
Secondary: PublicHumberside Collegiate Institute
Secondary: Public-
Fiddler's Dell Bar & Grill
781 Annette Street, Toronto, ON M6S 2E4 0.1km -
Cafe Santorini
425 Jane St, Toronto, ON M6S 3Z7 0.15km -
Bellona Kitchen
276 Jane Street, Toronto, ON M6S 3Z2 0.31km
-
Gigli Caffe
399 Jane Street, Toronto, ON M6S 2E2 0.13km -
Java Joe's
399 Jane St, Toronto, ON M6S 3Z6 0.12km -
Coffee Culture Café & Eatery
399 Jane St., Toronto, ON M6S 3Z6 0.12km
-
Lingeman Ida Pharmacy
411 Jane Street, Toronto, ON M6S 3Z6 0.13km -
Lingeman I D A Pharmacy
411 Jane Street, Toronto, ON M6S 3Z6 0.13km -
Shoppers Drug Mart
3446 Dundas Street W, Toronto, ON M6S 2S1 0.82km
-
Halina's European Delicacies & Catering
780 Annette St, Toronto, ON M6S 2E2 0.1km -
Fiddler's Dell Bar & Grill
781 Annette Street, Toronto, ON M6S 2E4 0.1km -
Queen Margherita Pizza - Baby Point
785 Annette Street, Toronto, ON M6S 2E4 0.12km
-
Stock Yards Village
1980 St. Clair Avenue W, Toronto, ON M6N 4X9 2.1km -
Toronto Stockyards
590 Keele Street, Toronto, ON M6N 3E7 2.07km -
HearingLife
270 The Kingsway, Etobicoke, ON M9A 3T7 2.69km
-
FreshCo
3400 Dundas Street W, York, ON M6S 2S1 0.87km -
John's Fruit Village
259 Armadale Ave, Toronto, ON M6S 3X5 0.98km -
Fresh & Wild
2294 Bloor St W, Toronto, ON M6S 1N9 1.03km
-
LCBO - Dundas and Jane
3520 Dundas St W, Dundas and Jane, York, ON M6S 2S1 0.88km -
The Beer Store
3524 Dundas St W, York, ON M6S 2S1 0.89km -
LCBO
2180 Bloor Street W, Toronto, ON M6S 1N3 1.2km
-
Marsh's Stoves & Fireplaces
3322 Dundas Street W, Toronto, ON M6P 2A4 0.93km -
High Park Nissan
3275 Dundas Street W, Toronto, ON M6P 2A5 0.94km -
Cango
2580 St Clair Avenue W, Toronto, ON M6N 1L9 1.07km
-
Kingsway Theatre
3030 Bloor Street W, Toronto, ON M8X 1C4 2.42km -
Revue Cinema
400 Roncesvalles Ave, Toronto, ON M6R 2M9 2.94km -
Cineplex Cinemas Queensway and VIP
1025 The Queensway, Etobicoke, ON M8Z 6C7 4.79km
-
Jane Dundas Library
620 Jane Street, Toronto, ON M4W 1A7 0.88km -
Runnymede Public Library
2178 Bloor Street W, Toronto, ON M6S 1M8 1.24km -
Swansea Memorial Public Library
95 Lavinia Avenue, Toronto, ON M6S 3H9 1.38km
-
St Joseph's Health Centre
30 The Queensway, Toronto, ON M6R 1B5 3.55km -
Humber River Regional Hospital
2175 Keele Street, York, ON M6M 3Z4 4.45km -
Toronto Rehabilitation Institute
130 Av Dunn, Toronto, ON M6K 2R6 5.02km
-
Rennie Park
1 Rennie Ter, Toronto ON M6S 4Z9 1.68km -
High Park
1873 Bloor St W (at Parkside Dr), Toronto ON M6R 2Z3 1.83km -
Dundas - Dupont Traffic Island
2640 Dundas St W (Dupont), Toronto ON 2.38km
-
RBC Royal Bank
2329 Bloor St W (Windermere Ave), Toronto ON M6S 1P1 1.05km -
TD Bank Financial Group
125 the Queensway, Toronto ON M8Y 1H6 3.12km -
RBC Royal Bank
1000 the Queensway, Etobicoke ON M8Z 1P7 3.33km
- 3 bath
- 4 bed
123 Perth Avenue, Toronto, Ontario • M6P 3X2 • Dovercourt-Wallace Emerson-Junction
- 2 bath
- 3 bed
- 1100 sqft
105 Rockwell Avenue, Toronto, Ontario • M6N 1N9 • Weston-Pellam Park
- 3 bath
- 3 bed
- 1100 sqft
72 Rockcliffe Boulevard, Toronto, Ontario • M6N 4R5 • Rockcliffe-Smythe













