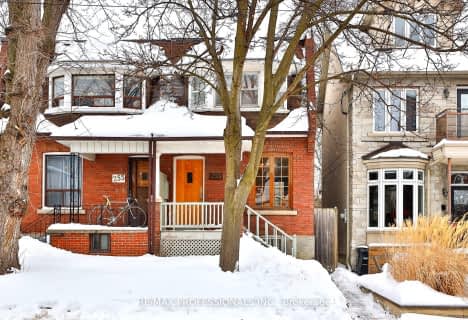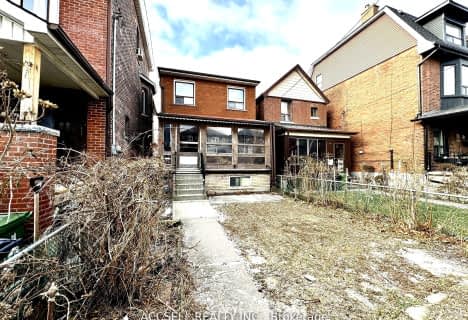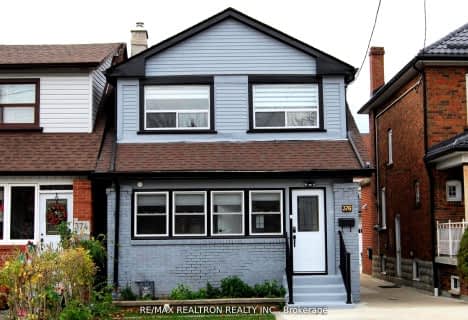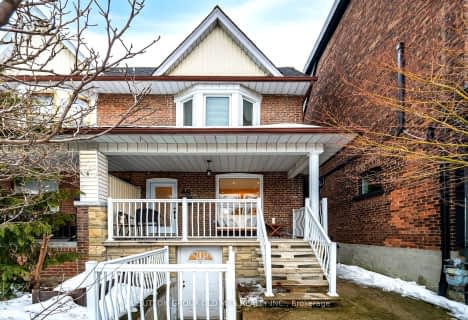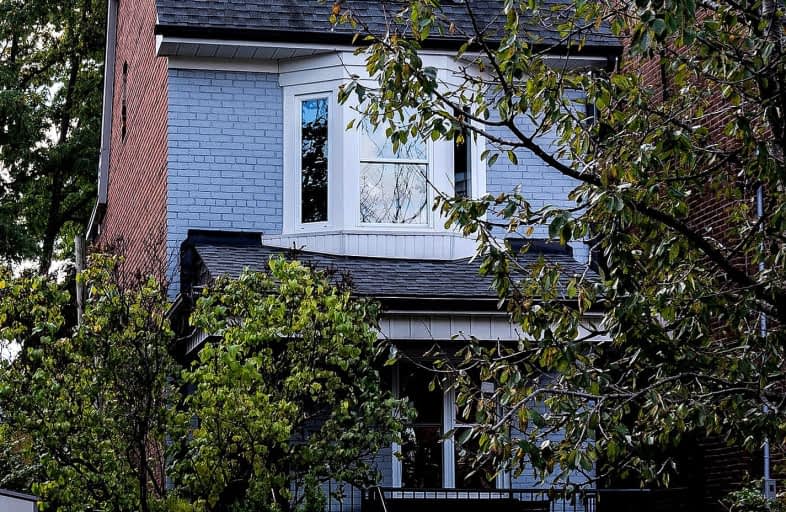
Walker's Paradise
- Daily errands do not require a car.
Excellent Transit
- Most errands can be accomplished by public transportation.
Bikeable
- Some errands can be accomplished on bike.

St Mary of the Angels Catholic School
Elementary: CatholicSt Sebastian Catholic School
Elementary: CatholicStella Maris Catholic School
Elementary: CatholicDovercourt Public School
Elementary: PublicSt Clare Catholic School
Elementary: CatholicRegal Road Junior Public School
Elementary: PublicCaring and Safe Schools LC4
Secondary: PublicALPHA II Alternative School
Secondary: PublicVaughan Road Academy
Secondary: PublicOakwood Collegiate Institute
Secondary: PublicBloor Collegiate Institute
Secondary: PublicBishop Marrocco/Thomas Merton Catholic Secondary School
Secondary: Catholic-
Earlscourt Park
1200 Lansdowne Ave, Toronto ON M6H 3Z8 0.6km -
Campbell Avenue Park
Campbell Ave, Toronto ON 1.1km -
Perth Square Park
350 Perth Ave (at Dupont St.), Toronto ON 1.15km
-
Banque Nationale du Canada
1295 St Clair Ave W, Toronto ON M6E 1C2 0.5km -
TD Bank Financial Group
870 St Clair Ave W, Toronto ON M6C 1C1 1.26km -
CIBC
2400 Eglinton Ave W (at West Side Mall), Toronto ON M6M 1S6 2.81km
- 3 bath
- 4 bed
123 Perth Avenue, Toronto, Ontario • M6P 3X2 • Dovercourt-Wallace Emerson-Junction
- 5 bath
- 3 bed
- 1100 sqft
376 Northcliffe Boulevard, Toronto, Ontario • M6E 3L1 • Oakwood Village
- 3 bath
- 3 bed
- 1100 sqft
18 Estoril Terrace, Toronto, Ontario • M6N 5E2 • Weston-Pellam Park
- 4 bath
- 3 bed
- 1100 sqft
1745 Dufferin Street, Toronto, Ontario • M6E 3N9 • Oakwood Village
- 4 bath
- 3 bed
- 1500 sqft
39 Ypres Road, Toronto, Ontario • M6M 0B2 • Keelesdale-Eglinton West




