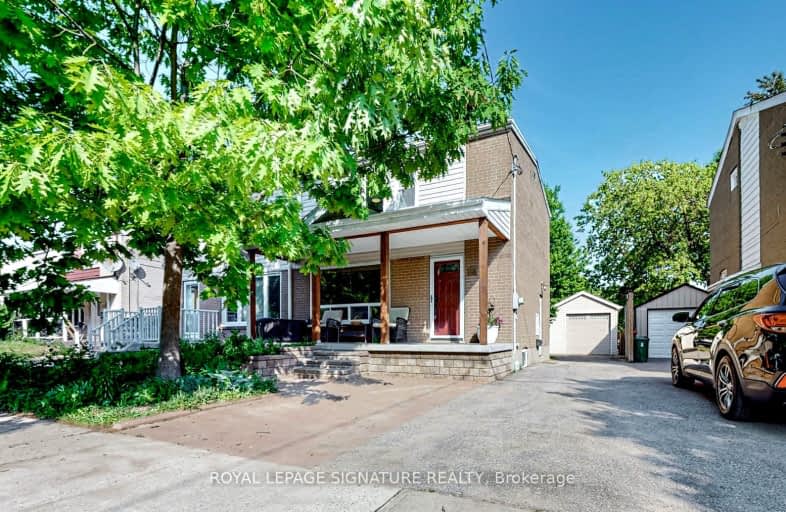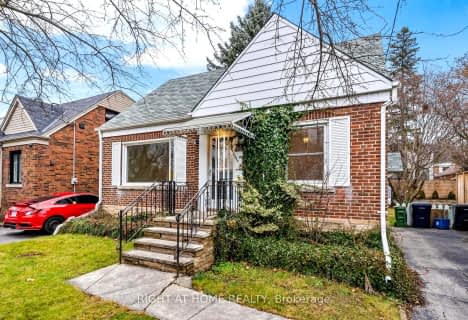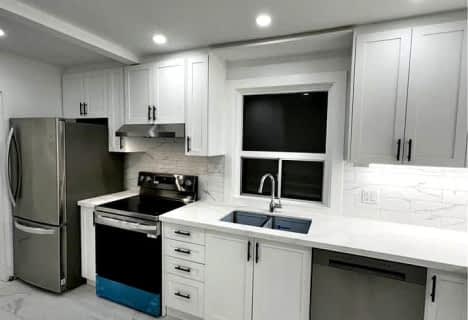Very Walkable
- Most errands can be accomplished on foot.
Rider's Paradise
- Daily errands do not require a car.
Bikeable
- Some errands can be accomplished on bike.

St Joachim Catholic School
Elementary: CatholicIonview Public School
Elementary: PublicLord Roberts Junior Public School
Elementary: PublicGeneral Brock Public School
Elementary: PublicCorvette Junior Public School
Elementary: PublicSt Maria Goretti Catholic School
Elementary: CatholicCaring and Safe Schools LC3
Secondary: PublicSouth East Year Round Alternative Centre
Secondary: PublicScarborough Centre for Alternative Studi
Secondary: PublicWinston Churchill Collegiate Institute
Secondary: PublicJean Vanier Catholic Secondary School
Secondary: CatholicSATEC @ W A Porter Collegiate Institute
Secondary: Public-
Barans Turkish Cuisine & Bar
2043 Eglinton Avenue E, Toronto, ON M1L 2M9 0.68km -
Kelseys Original Roadhouse
1972 Eglinton Avenue E, Scarborough, ON M1L 2M6 0.99km -
The Corner Bank
925 Warden Avenue, Toronto, ON M1L 4C5 1.33km
-
McDonald's
1966 Eglinton Ave E, Toronto, ON M1L 2M6 1.08km -
Gong Cha
F3 - 816 Warden Avenue, Scarborough, ON M1L 4W1 1.37km -
Chaiwala Of London
110-55 Lebovic Avenue, Scarborough, ON M1L 0H2 1.42km
-
Shoppers Drug Mart
2428 Eglinton Avenue East, Scarborough, ON M1K 2E2 0.72km -
Eglinton Town Pharmacy
1-127 Lebovic Avenue, Scarborough, ON M1L 4V9 1.48km -
Eastside Pharmacy
2681 Eglinton Avenue E, Toronto, ON M1K 2S2 2.01km
-
Everest Pizza
06-2310 Eglinton Avenue E, Scarborough, ON M1K 2M2 0.4km -
Joe & Lin Restaurant
2306 Eglinton Avenue E, Scarborough, ON M1K 2M2 0.42km -
House of China Restaurant
2306 Eglinton Avenue E, Toronto, ON M1K 2M2 0.42km
-
Eglinton Corners
50 Ashtonbee Road, Unit 2, Toronto, ON M1L 4R5 1.38km -
Eglinton Town Centre
1901 Eglinton Avenue E, Toronto, ON M1L 2L6 1.71km -
SmartCentres - Scarborough
1900 Eglinton Avenue E, Scarborough, ON M1L 2L9 1.72km
-
Giant Tiger
682 Kennedy Road, Scarborough, ON M1K 2B5 0.44km -
Rob's No Frills
2430 Eglinton Avenue E, Toronto, ON M1K 2P7 0.72km -
Healthy Planet South Scarborough
8 Lebovic Avenue, Unit 3B, Scarborough, ON M1L 4V9 1.5km
-
LCBO
1900 Eglinton Avenue E, Eglinton & Warden Smart Centre, Toronto, ON M1L 2L9 1.6km -
Magnotta Winery
1760 Midland Avenue, Scarborough, ON M1P 3C2 3.56km -
LCBO
55 Ellesmere Road, Scarborough, ON M1R 4B7 4.73km
-
Kingscross Hyundai
1957 Eglinton Avenue E, Scarborough, ON M1L 2M3 1.01km -
Scarborough Nissan
1941 Eglinton Avenue E, Scarborough, ON M1L 2M3 1.08km -
Exallan Heating & Air Conditioning
57 Moorecroft Cresent, Toronto, ON M1K 3T9 1.26km
-
Cineplex Odeon Eglinton Town Centre Cinemas
22 Lebovic Avenue, Toronto, ON M1L 4V9 1.5km -
Cineplex Cinemas Scarborough
300 Borough Drive, Scarborough Town Centre, Scarborough, ON M1P 4P5 5.49km -
Cineplex VIP Cinemas
12 Marie Labatte Road, unit B7, Toronto, ON M3C 0H9 5.97km
-
Kennedy Eglinton Library
2380 Eglinton Avenue E, Toronto, ON M1K 2P3 0.53km -
Albert Campbell Library
496 Birchmount Road, Toronto, ON M1K 1J9 2.2km -
Toronto Public Library - Eglinton Square
Eglinton Square Shopping Centre, 1 Eglinton Square, Unit 126, Toronto, ON M1L 2K1 2.33km
-
Providence Healthcare
3276 Saint Clair Avenue E, Toronto, ON M1L 1W1 2.04km -
Scarborough General Hospital Medical Mall
3030 Av Lawrence E, Scarborough, ON M1P 2T7 3.74km -
Scarborough Health Network
3050 Lawrence Avenue E, Scarborough, ON M1P 2T7 3.76km
-
Wigmore Park
Elvaston Dr, Toronto ON 3.1km -
Rosetta McLain Gardens
3.66km -
Bluffers Park
7 Brimley Rd S, Toronto ON M1M 3W3 4.06km
-
TD Bank Financial Group
2428 Eglinton Ave E (Kennedy Rd.), Scarborough ON M1K 2P7 0.72km -
TD Bank Financial Group
15 Eglinton Sq (btw Victoria Park Ave. & Pharmacy Ave.), Scarborough ON M1L 2K1 2.17km -
TD Bank Financial Group
2050 Lawrence Ave E, Scarborough ON M1R 2Z5 2.76km
- 2 bath
- 3 bed
(Main-63 Santamonica Boulevard, Toronto, Ontario • M1L 4H3 • Clairlea-Birchmount














