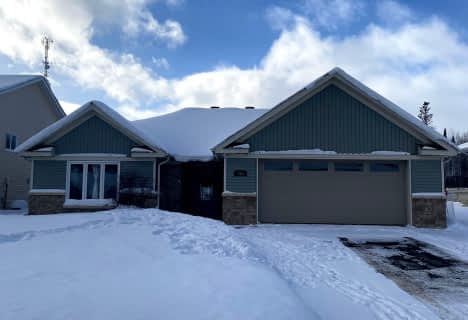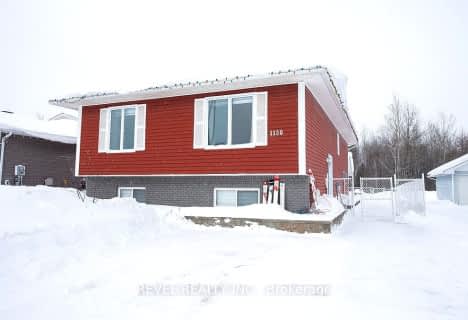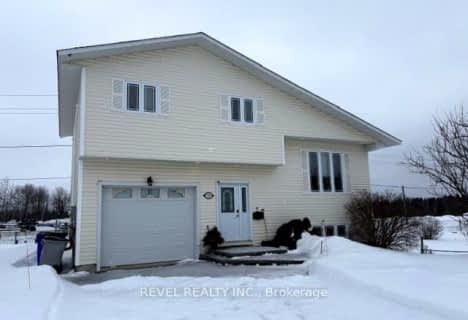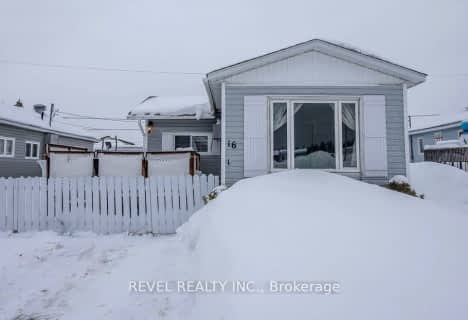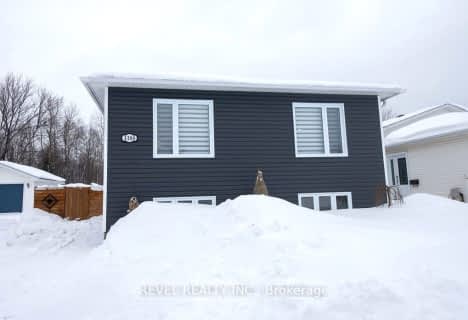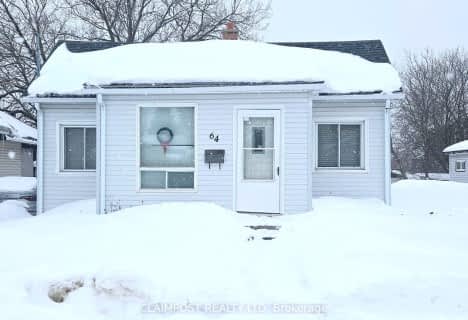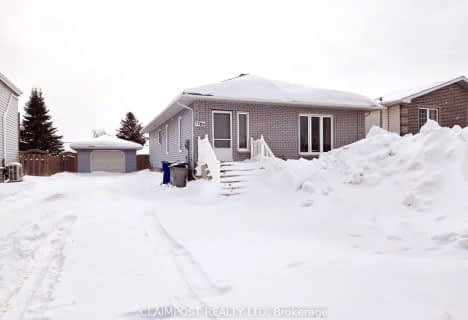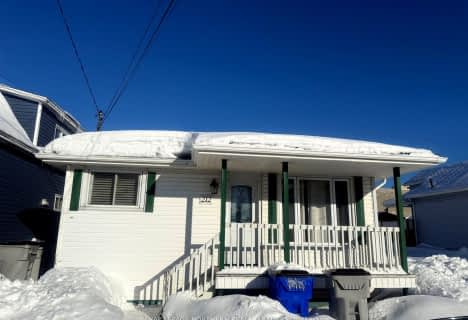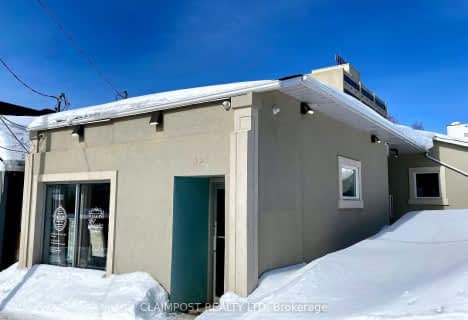
Monsignor Clair Separate School
Elementary: Catholic
84.34 km
Oakley Park Public School
Elementary: Public
82.87 km
Cundles Heights Public School
Elementary: Public
84.02 km
ÉÉC Frère-André
Elementary: Catholic
84.26 km
Maple Grove Public School
Elementary: Public
83.35 km
Hillcrest Public School
Elementary: Public
82.52 km
Barrie Campus
Secondary: Public
83.30 km
ÉSC Nouvelle-Alliance
Secondary: Catholic
83.11 km
Simcoe Alternative Secondary School
Secondary: Public
81.23 km
St Joseph's Separate School
Secondary: Catholic
84.24 km
Barrie North Collegiate Institute
Secondary: Public
83.00 km
Eastview Secondary School
Secondary: Public
82.97 km

