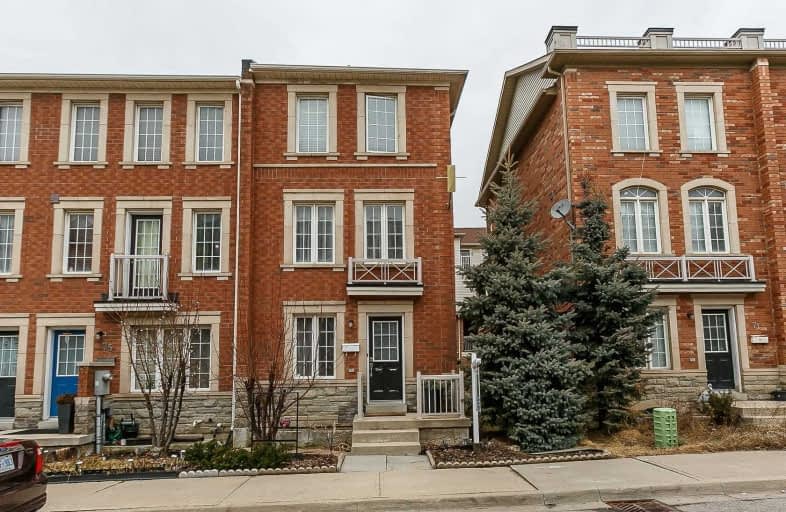Sold on Apr 09, 2019
Note: Property is not currently for sale or for rent.

-
Type: Att/Row/Twnhouse
-
Style: 3-Storey
-
Size: 1500 sqft
-
Lot Size: 21.1 x 57.74 Feet
-
Age: 6-15 years
-
Taxes: $2,653 per year
-
Days on Site: 17 Days
-
Added: Mar 23, 2019 (2 weeks on market)
-
Updated:
-
Last Checked: 3 hours ago
-
MLS®#: W4391415
-
Listed By: Homelife/bayview realty inc., brokerage
Gorgeous End Unit Townhome Features An Open Concept Layout On Main Floor W/Dark Stained Hardwood Floors Throughout W/Matching Oak Staircase, Upgraded Family Size Kitchen With W/O To Covered Deck. Sun-Filled Spacious Ground Floor Family Rm And Finished In Style Lower Level Studio W/2Pc Bath. Excellent Location Steps To Many Amenities, Park, School, Shops, New Humber River Hospital, Ttc, Yorkdale Mall.
Extras
Stainless Steel Fridge (2018), S/S Stove, Dishwasher, S/S B/I Microwave Over The Range, 2nd Floor Laundry Lg Washer And Lg Dryer, Cac (2017 ), W/O To Garage From Interior, All Windows Coverings And All Lights Fixtures.
Property Details
Facts for 73 Jim Baird Mews, Toronto
Status
Days on Market: 17
Last Status: Sold
Sold Date: Apr 09, 2019
Closed Date: Jul 19, 2019
Expiry Date: Jul 22, 2019
Sold Price: $669,000
Unavailable Date: Apr 09, 2019
Input Date: Mar 23, 2019
Property
Status: Sale
Property Type: Att/Row/Twnhouse
Style: 3-Storey
Size (sq ft): 1500
Age: 6-15
Area: Toronto
Community: Downsview-Roding-CFB
Availability Date: 60/90 Days
Inside
Bedrooms: 3
Bedrooms Plus: 1
Bathrooms: 4
Kitchens: 1
Rooms: 7
Den/Family Room: Yes
Air Conditioning: Central Air
Fireplace: No
Laundry Level: Upper
Central Vacuum: N
Washrooms: 4
Utilities
Electricity: Available
Gas: Available
Cable: Available
Telephone: Available
Building
Basement: Fin W/O
Basement 2: Finished
Heat Type: Forced Air
Heat Source: Gas
Exterior: Brick
Elevator: N
UFFI: No
Water Supply: Municipal
Special Designation: Unknown
Parking
Driveway: Private
Garage Spaces: 1
Garage Type: Built-In
Covered Parking Spaces: 1
Fees
Tax Year: 2018
Tax Legal Description: Part Of Block 151, Plan 66M2436
Taxes: $2,653
Highlights
Feature: Hospital
Feature: Library
Feature: Park
Feature: Public Transit
Feature: Rec Centre
Feature: School
Land
Cross Street: Wilson Ave And Jethr
Municipality District: Toronto W05
Fronting On: South
Pool: None
Sewer: Sewers
Lot Depth: 57.74 Feet
Lot Frontage: 21.1 Feet
Acres: < .50
Additional Media
- Virtual Tour: http://www.myvisuallistings.com/vtnb/277224
Rooms
Room details for 73 Jim Baird Mews, Toronto
| Type | Dimensions | Description |
|---|---|---|
| Family Ground | 4.47 x 6.22 | Hardwood Floor, Large Window, Staircase |
| Kitchen 2nd | 4.47 x 4.47 | Ceramic Floor, Stainless Steel Ap, W/O To Balcony |
| Dining 2nd | 4.47 x 4.80 | Hardwood Floor, Open Concept, Large Window |
| Master 3rd | 3.20 x 4.48 | Hardwood Floor, 4 Pc Ensuite, Window |
| 2nd Br 3rd | 2.83 x 3.20 | Hardwood Floor, Closet, Window |
| 3rd Br 3rd | 2.60 x 2.80 | Hardwood Floor, Closet, Window |
| Rec Lower | 3.30 x 5.18 | Laminate, 2 Pc Bath, Staircase |
| XXXXXXXX | XXX XX, XXXX |
XXXX XXX XXXX |
$XXX,XXX |
| XXX XX, XXXX |
XXXXXX XXX XXXX |
$XXX,XXX | |
| XXXXXXXX | XXX XX, XXXX |
XXXX XXX XXXX |
$XXX,XXX |
| XXX XX, XXXX |
XXXXXX XXX XXXX |
$XXX,XXX |
| XXXXXXXX XXXX | XXX XX, XXXX | $669,000 XXX XXXX |
| XXXXXXXX XXXXXX | XXX XX, XXXX | $669,000 XXX XXXX |
| XXXXXXXX XXXX | XXX XX, XXXX | $471,000 XXX XXXX |
| XXXXXXXX XXXXXX | XXX XX, XXXX | $479,900 XXX XXXX |

Chalkfarm Public School
Elementary: PublicPelmo Park Public School
Elementary: PublicStanley Public School
Elementary: PublicSt Simon Catholic School
Elementary: CatholicSt. Andre Catholic School
Elementary: CatholicSt Jane Frances Catholic School
Elementary: CatholicEmery EdVance Secondary School
Secondary: PublicMsgr Fraser College (Norfinch Campus)
Secondary: CatholicEmery Collegiate Institute
Secondary: PublicWeston Collegiate Institute
Secondary: PublicWestview Centennial Secondary School
Secondary: PublicSt. Basil-the-Great College School
Secondary: Catholic

