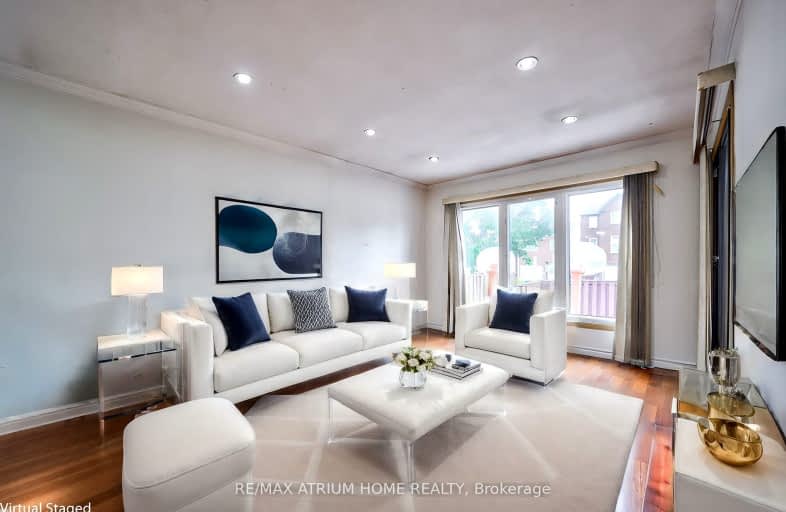Very Walkable
- Most errands can be accomplished on foot.
84
/100
Good Transit
- Some errands can be accomplished by public transportation.
69
/100
Somewhat Bikeable
- Most errands require a car.
40
/100

St Elizabeth Seton Catholic School
Elementary: Catholic
0.38 km
Anson S Taylor Junior Public School
Elementary: Public
1.91 km
Burrows Hall Junior Public School
Elementary: Public
1.29 km
St Barnabas Catholic School
Elementary: Catholic
1.44 km
Malvern Junior Public School
Elementary: Public
1.12 km
White Haven Junior Public School
Elementary: Public
0.55 km
Delphi Secondary Alternative School
Secondary: Public
2.80 km
Alternative Scarborough Education 1
Secondary: Public
2.95 km
Francis Libermann Catholic High School
Secondary: Catholic
2.86 km
Woburn Collegiate Institute
Secondary: Public
2.04 km
Albert Campbell Collegiate Institute
Secondary: Public
2.91 km
Lester B Pearson Collegiate Institute
Secondary: Public
1.99 km
-
Birkdale Ravine
1100 Brimley Rd, Scarborough ON M1P 3X9 3.48km -
Thomson Memorial Park
1005 Brimley Rd, Scarborough ON M1P 3E8 3.87km -
Highland Heights Park
30 Glendower Circt, Toronto ON 4.51km
-
TD Bank Financial Group
26 William Kitchen Rd (at Kennedy Rd), Scarborough ON M1P 5B7 3.68km -
TD Bank Financial Group
2650 Lawrence Ave E, Scarborough ON M1P 2S1 4.76km -
TD Bank Financial Group
3477 Sheppard Ave E (at Aragon Ave), Scarborough ON M1T 3K6 4.93km




