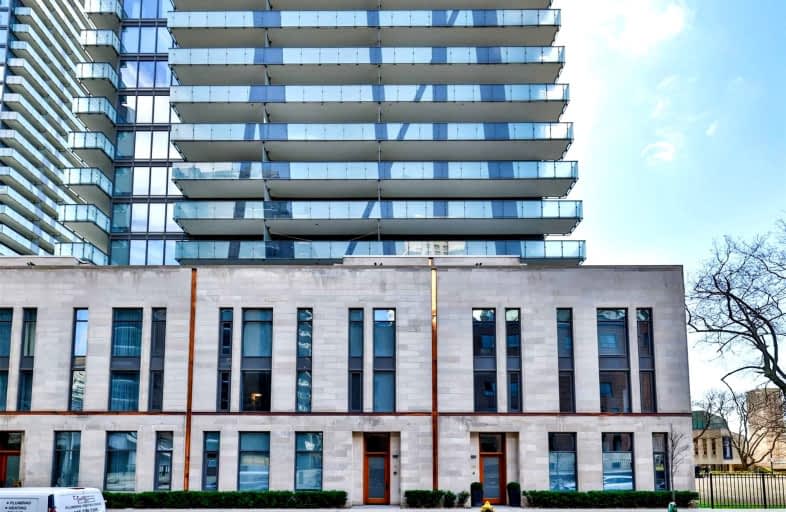Sold on Apr 29, 2022
Note: Property is not currently for sale or for rent.

-
Type: Condo Townhouse
-
Style: 3-Storey
-
Size: 2750 sqft
-
Pets: Restrict
-
Age: No Data
-
Taxes: $15,868 per year
-
Maintenance Fees: 1201.8 /mo
-
Days on Site: 3 Days
-
Added: Apr 26, 2022 (3 days on market)
-
Updated:
-
Last Checked: 3 months ago
-
MLS®#: C5592117
-
Listed By: Royal lepage real estate services heaps estrin team, brokerage
Urban Luxury Living At Its Finest. Elegant Multi-Level Townhome In An Unparalleled Location. Perfect For Entertaining, From The Open Concept, Thoughtfully-Designed Main Floor To The Gorgeous Private Rooftop Terrace. Private Elevator, Extensive Upgrades, High-End Finishes, Bespoke Millwork/Built-Ins. Sophisticated Primary Suite W Abundant Storage. Rare Two-Car Private Underground Garage With Entrance To Lower Level. Steps To U Of T, Museums, And Chic Bloor St Shops.
Extras
Built-Ins, Security Film (Main Floor Windows), Elevator, Doorbell Video System, Central Lighting Control, Elf's, Window Coverings, Subzero Fridge/4 Addt'l Fridge Drawers, Miele D/W, Wolf Cooktop, Microwave, Oven, Warming Drawer, Lg Laundry.
Property Details
Facts for Th4-73 St Mary Street, Toronto
Status
Days on Market: 3
Last Status: Sold
Sold Date: Apr 29, 2022
Closed Date: Jun 15, 2022
Expiry Date: Jul 26, 2022
Sold Price: $3,900,000
Unavailable Date: Apr 29, 2022
Input Date: Apr 26, 2022
Prior LSC: Listing with no contract changes
Property
Status: Sale
Property Type: Condo Townhouse
Style: 3-Storey
Size (sq ft): 2750
Area: Toronto
Community: Bay Street Corridor
Availability Date: 60 Days/Flex
Inside
Bedrooms: 4
Bathrooms: 4
Kitchens: 1
Rooms: 9
Den/Family Room: No
Patio Terrace: Terr
Unit Exposure: North
Air Conditioning: Central Air
Fireplace: No
Laundry Level: Upper
Central Vacuum: N
Ensuite Laundry: Yes
Washrooms: 4
Building
Stories: 1
Basement: Sep Entrance
Basement 2: W/O
Heat Type: Forced Air
Heat Source: Gas
Exterior: Stone
Elevator: Y
UFFI: No
Physically Handicapped-Equipped: N
Special Designation: Unknown
Retirement: N
Parking
Parking Included: Yes
Garage Type: Undergrnd
Parking Designation: Owned
Parking Features: Undergrnd
Total Parking Spaces: 2
Garage: 2
Locker
Locker: None
Fees
Tax Year: 2021
Taxes Included: No
Building Insurance Included: Yes
Cable Included: No
Central A/C Included: No
Common Elements Included: Yes
Heating Included: No
Hydro Included: No
Water Included: Yes
Taxes: $15,868
Highlights
Amenity: Bbqs Allowed
Amenity: Concierge
Amenity: Exercise Room
Amenity: Party/Meeting Room
Amenity: Security System
Amenity: Visitor Parking
Feature: Cul De Sac
Feature: Hospital
Feature: Library
Feature: Park
Feature: Public Transit
Feature: School
Land
Cross Street: Bay And Bloor
Municipality District: Toronto C01
Zoning: Residential
Condo
Condo Registry Office: TSCC
Condo Corp#: 2525
Property Management: Shelter Canadian Properties
Additional Media
- Virtual Tour: https://73stmaryst4.com/mls
Rooms
Room details for Th4-73 St Mary Street, Toronto
| Type | Dimensions | Description |
|---|---|---|
| Living Main | 3.35 x 5.08 | Large Window, Open Concept, Renovated |
| Dining Main | 2.97 x 3.23 | Combined W/Living, B/I Bar, Hardwood Floor |
| Kitchen Main | 3.23 x 3.76 | Combined W/Living, Centre Island, Renovated |
| 2nd Br 2nd | 3.30 x 3.89 | B/I Bookcase, Closet Organizers, Large Closet |
| 3rd Br 2nd | 2.82 x 4.14 | Murphy Bed, W/I Closet, 3 Pc Ensuite |
| Laundry 2nd | 1.75 x 2.57 | Renovated |
| Bathroom 2nd | - | 3 Pc Bath, Renovated |
| Prim Bdrm 3rd | 3.89 x 4.72 | 4 Pc Ensuite, Large Window, Large Closet |
| 4th Br 3rd | 2.69 x 2.82 | B/I Desk, B/I Shelves, Large Closet |
| Bathroom 3rd | - | 4 Pc Ensuite, Double Sink, Renovated |
| Office Upper | 3.05 x 2.97 | B/I Desk, W/O To Terrace, Double Doors |
| Mudroom Bsmt | 1.45 x 4.67 | B/I Closet, W/O To Garage |
| XXXXXXXX | XXX XX, XXXX |
XXXX XXX XXXX |
$X,XXX,XXX |
| XXX XX, XXXX |
XXXXXX XXX XXXX |
$X,XXX,XXX |
| XXXXXXXX XXXX | XXX XX, XXXX | $3,900,000 XXX XXXX |
| XXXXXXXX XXXXXX | XXX XX, XXXX | $3,999,000 XXX XXXX |

Beverley School
Elementary: PublicCollège français élémentaire
Elementary: PublicRosedale Junior Public School
Elementary: PublicOrde Street Public School
Elementary: PublicChurch Street Junior Public School
Elementary: PublicJesse Ketchum Junior and Senior Public School
Elementary: PublicNative Learning Centre
Secondary: PublicSubway Academy II
Secondary: PublicCollège français secondaire
Secondary: PublicMsgr Fraser-Isabella
Secondary: CatholicJarvis Collegiate Institute
Secondary: PublicSt Joseph's College School
Secondary: Catholic

