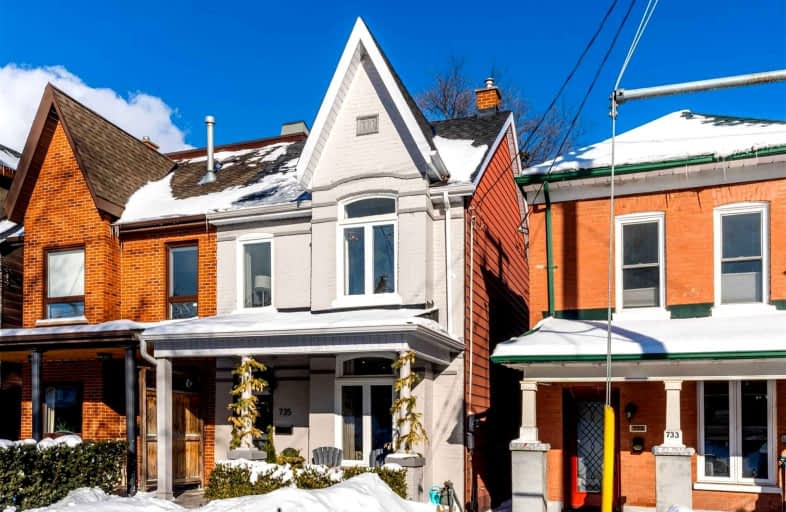
Lucy McCormick Senior School
Elementary: PublicSt Rita Catholic School
Elementary: CatholicMountview Alternative School Junior
Elementary: PublicSt Luigi Catholic School
Elementary: CatholicIndian Road Crescent Junior Public School
Elementary: PublicKeele Street Public School
Elementary: PublicThe Student School
Secondary: PublicÉcole secondaire Toronto Ouest
Secondary: PublicUrsula Franklin Academy
Secondary: PublicBishop Marrocco/Thomas Merton Catholic Secondary School
Secondary: CatholicWestern Technical & Commercial School
Secondary: PublicHumberside Collegiate Institute
Secondary: Public- 4 bath
- 3 bed
1007 Ossington Avenue, Toronto, Ontario • M6G 3V8 • Dovercourt-Wallace Emerson-Junction
- 2 bath
- 3 bed
- 2000 sqft
9 Marmaduke Street, Toronto, Ontario • M6R 1T1 • High Park-Swansea
- 1 bath
- 3 bed
- 1100 sqft
21 Orchard Crest Road, Toronto, Ontario • M6S 4N2 • Lambton Baby Point
- 4 bath
- 5 bed
636 Runnymede Road, Toronto, Ontario • M6S 3A2 • Runnymede-Bloor West Village
- 3 bath
- 3 bed
547 Saint Clarens Avenue, Toronto, Ontario • M6H 3W6 • Dovercourt-Wallace Emerson-Junction
- 3 bath
- 3 bed
- 1500 sqft
45 Rutland Street, Toronto, Ontario • M6N 5G1 • Weston-Pellam Park
- 2 bath
- 4 bed
- 2000 sqft
216 Humberside Avenue, Toronto, Ontario • M6P 1K8 • High Park North














