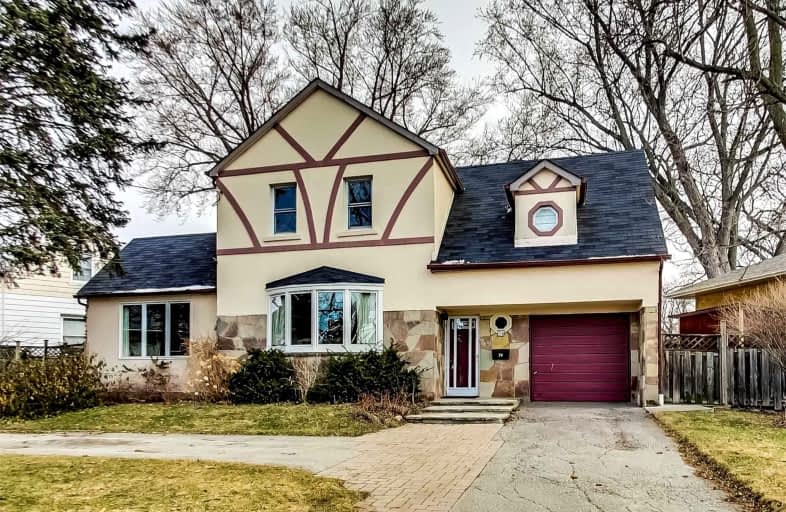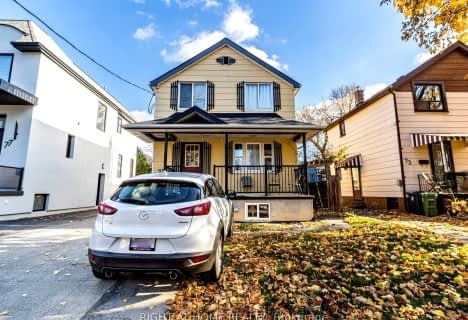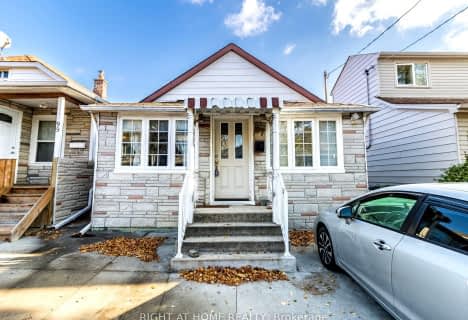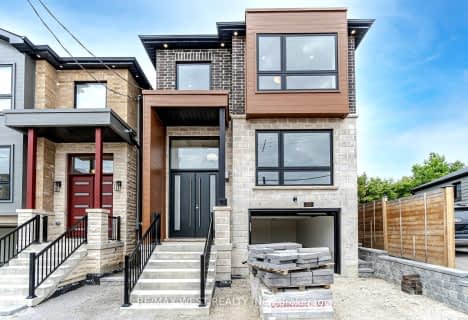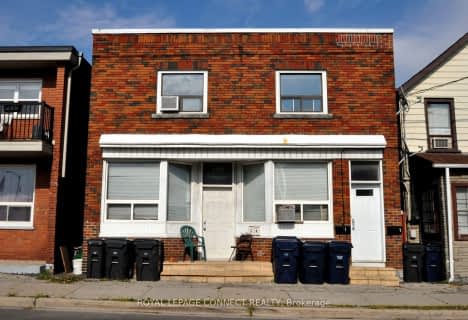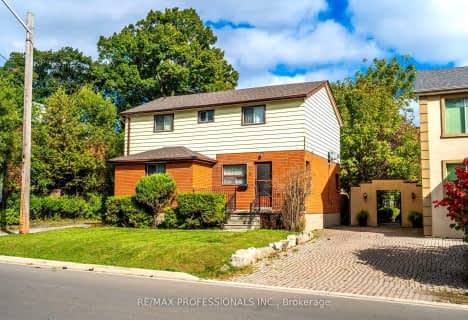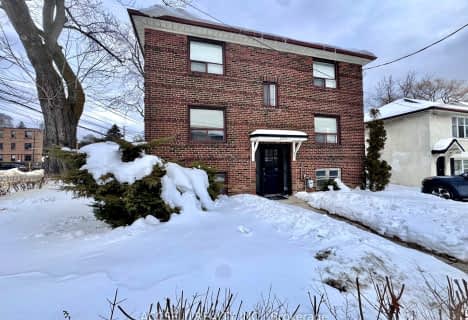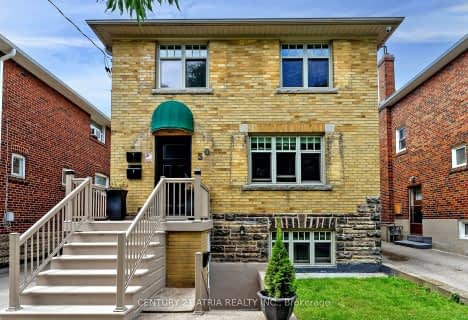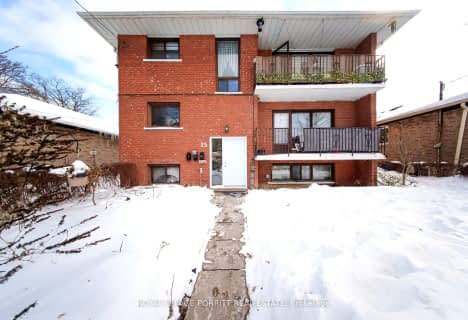
The Holy Trinity Catholic School
Elementary: CatholicÉcole intermédiaire École élémentaire Micheline-Saint-Cyr
Elementary: PublicSt Josaphat Catholic School
Elementary: CatholicTwentieth Street Junior School
Elementary: PublicChrist the King Catholic School
Elementary: CatholicJames S Bell Junior Middle School
Elementary: PublicPeel Alternative South
Secondary: PublicPeel Alternative South ISR
Secondary: PublicLakeshore Collegiate Institute
Secondary: PublicGordon Graydon Memorial Secondary School
Secondary: PublicEtobicoke School of the Arts
Secondary: PublicFather John Redmond Catholic Secondary School
Secondary: Catholic- 4 bath
- 5 bed
- 1500 sqft
2711 Lakeshore Boulevard West, Toronto, Ontario • M8V 1G6 • Mimico
