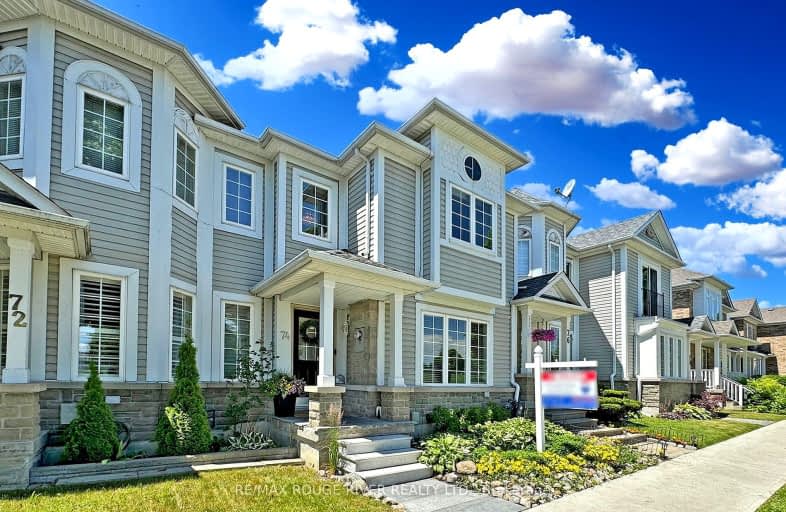Very Walkable
- Most errands can be accomplished on foot.
72
/100
Good Transit
- Some errands can be accomplished by public transportation.
62
/100
Bikeable
- Some errands can be accomplished on bike.
53
/100

ÉÉC Saint-Michel
Elementary: Catholic
1.36 km
William G Davis Junior Public School
Elementary: Public
1.00 km
Centennial Road Junior Public School
Elementary: Public
1.34 km
Joseph Howe Senior Public School
Elementary: Public
1.00 km
Charlottetown Junior Public School
Elementary: Public
0.58 km
St Brendan Catholic School
Elementary: Catholic
0.93 km
Maplewood High School
Secondary: Public
4.82 km
West Hill Collegiate Institute
Secondary: Public
4.04 km
Sir Oliver Mowat Collegiate Institute
Secondary: Public
0.29 km
St John Paul II Catholic Secondary School
Secondary: Catholic
4.93 km
Dunbarton High School
Secondary: Public
5.21 km
St Mary Catholic Secondary School
Secondary: Catholic
6.59 km
-
Adam's Park
2 Rozell Rd, Toronto ON 1.63km -
Kinsmen Park
Sandy Beach Rd, Pickering ON 7.26km -
Thomson Memorial Park
1005 Brimley Rd, Scarborough ON M1P 3E8 9.62km
-
RBC Royal Bank
865 Milner Ave (Morningside), Scarborough ON M1B 5N6 5.18km -
CIBC
5074 Sheppard Ave E (at Markham Rd.), Scarborough ON M1S 4N3 8.3km -
RBC Royal Bank
3091 Lawrence Ave E, Scarborough ON M1H 1A1 8.74km



