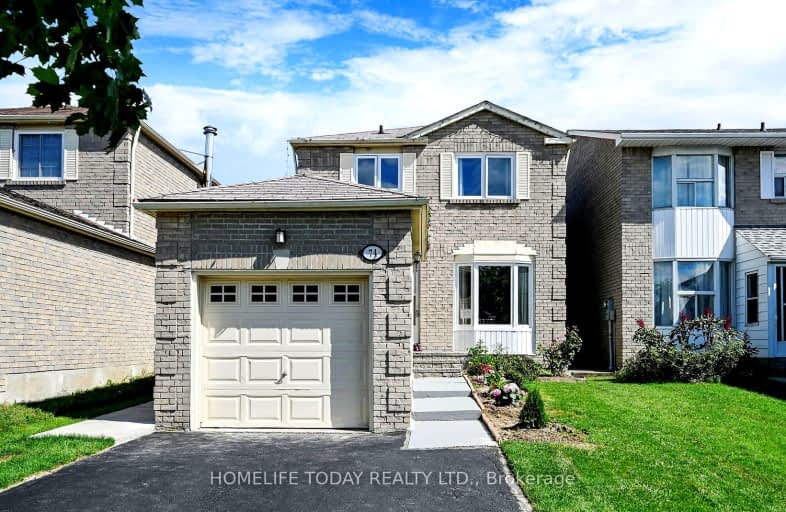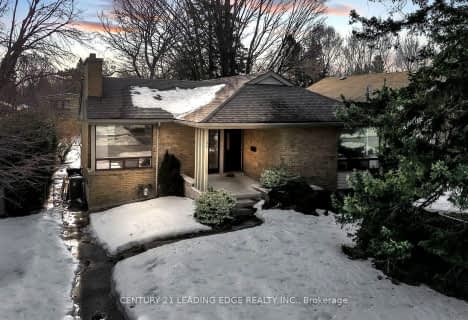Somewhat Walkable
- Some errands can be accomplished on foot.
Good Transit
- Some errands can be accomplished by public transportation.
Somewhat Bikeable
- Most errands require a car.

Robert Service Senior Public School
Elementary: PublicSt Theresa Shrine Catholic School
Elementary: CatholicAnson Park Public School
Elementary: PublicH A Halbert Junior Public School
Elementary: PublicWalter Perry Junior Public School
Elementary: PublicJohn A Leslie Public School
Elementary: PublicCaring and Safe Schools LC3
Secondary: PublicÉSC Père-Philippe-Lamarche
Secondary: CatholicSouth East Year Round Alternative Centre
Secondary: PublicScarborough Centre for Alternative Studi
Secondary: PublicBlessed Cardinal Newman Catholic School
Secondary: CatholicR H King Academy
Secondary: Public-
Working Dog Saloon
3676 St Clair Avenue E, Toronto, ON M1M 1T2 0.72km -
The Korner Pub
Cliffcrest Plaza, 3045 Kingston Road, Toronto, ON M1M 1.09km -
Sports Cafe Champions
2839 Eglinton Avenue East, Scarborough, ON M1J 2E2 1.41km
-
McDonald's
2 Greystone Walk Drive, Toronto, ON M1K 5J2 0.71km -
Tim Hortons
3090 Kingston Rd, Scarborough, ON M1M 1P2 1.06km -
C4 Centre
2644A Eglinton Avenue E, Toronto, ON M1K 2S3 1.37km
-
Resistance Fitness
2530 Kingston Road, Toronto, ON M1N 1V3 1.54km -
Master Kang's Black Belt Martial Arts
2501 Eglinton Avenue E, Scarborough, ON M1K 2R1 1.54km -
GoodLife Fitness
3660 Kingston Rd, Scarborough, ON M1M 1R9 3.21km
-
Eastside Pharmacy
2681 Eglinton Avenue E, Toronto, ON M1K 2S2 1.32km -
Shoppers Drug Mart
2751 Eglinton Avenue East, Toronto, ON M1J 2C7 1.35km -
Rexall
2682 Eglinton Avenue E, Scarborough, ON M1K 2S3 1.46km
-
Kim Asia Cuisine
6 Andrew Ave, Scarborough, ON M1M 3G9 0.41km -
Tambayan
Toronto, ON M1K 5J4 0.62km -
Lam Kee B B Q Restaurant
4 Greystone Walk, Scarborough, ON M1K 5J2 0.62km
-
Cliffcrest Plaza
3049 Kingston Rd, Toronto, ON M1M 1P1 1.1km -
Eglinton Corners
50 Ashtonbee Road, Unit 2, Toronto, ON M1L 4R5 3.64km -
Eglinton Town Centre
1901 Eglinton Avenue E, Toronto, ON M1L 2L6 3.93km
-
Fu Yao Supermarket
8 Greystone Walk Drive, Unit 11, Scarborough, ON M1K 5J2 0.69km -
Eraa Supermarket
2607 Eglinton Avenue E, Scarborough, ON M1K 2S2 1.34km -
Stephen's No Frills
2742 Eglinton Avenue E, Toronto, ON M1J 2C6 1.45km
-
LCBO
1900 Eglinton Avenue E, Eglinton & Warden Smart Centre, Toronto, ON M1L 2L9 3.86km -
Beer Store
3561 Lawrence Avenue E, Scarborough, ON M1H 1B2 4.07km -
Magnotta Winery
1760 Midland Avenue, Scarborough, ON M1P 3C2 4.34km
-
Heritage Ford Sales
2660 Kingston Road, Scarborough, ON M1M 1L6 1.19km -
Civic Autos
427 Kennedy Road, Scarborough, ON M1K 2A7 1.59km -
Shell Clean Plus
3221 Kingston Road, Scarborough, ON M1M 1P7 1.65km
-
Cineplex Odeon Eglinton Town Centre Cinemas
22 Lebovic Avenue, Toronto, ON M1L 4V9 3.63km -
Cineplex Cinemas Scarborough
300 Borough Drive, Scarborough Town Centre, Scarborough, ON M1P 4P5 5.73km -
Fox Theatre
2236 Queen St E, Toronto, ON M4E 1G2 6.7km
-
Cliffcrest Library
3017 Kingston Road, Toronto, ON M1M 1P1 1.06km -
Kennedy Eglinton Library
2380 Eglinton Avenue E, Toronto, ON M1K 2P3 2.23km -
Albert Campbell Library
496 Birchmount Road, Toronto, ON M1K 1J9 2.67km
-
Scarborough Health Network
3050 Lawrence Avenue E, Scarborough, ON M1P 2T7 3.45km -
Providence Healthcare
3276 Saint Clair Avenue E, Toronto, ON M1L 1W1 3.5km -
Scarborough General Hospital Medical Mall
3030 Av Lawrence E, Scarborough, ON M1P 2T7 3.56km
-
Bluffers Park
7 Brimley Rd S, Toronto ON M1M 3W3 2.26km -
Thomson Memorial Park
1005 Brimley Rd, Scarborough ON M1P 3E8 3.91km -
Taylor Creek Park
200 Dawes Rd (at Crescent Town Rd.), Toronto ON M4C 5M8 5.87km
-
TD Bank Financial Group
2428 Eglinton Ave E (Kennedy Rd.), Scarborough ON M1K 2P7 2.08km -
TD Bank Financial Group
2650 Lawrence Ave E, Scarborough ON M1P 2S1 3.42km -
TD Bank Financial Group
3060 Danforth Ave (at Victoria Pk. Ave.), East York ON M4C 1N2 5.11km
- 2 bath
- 3 bed
- 1100 sqft
61 Newlands Avenue, Toronto, Ontario • M1L 1S1 • Clairlea-Birchmount
- 3 bath
- 4 bed
- 1500 sqft
12A Kenmore Avenue, Toronto, Ontario • M1K 1B4 • Clairlea-Birchmount














