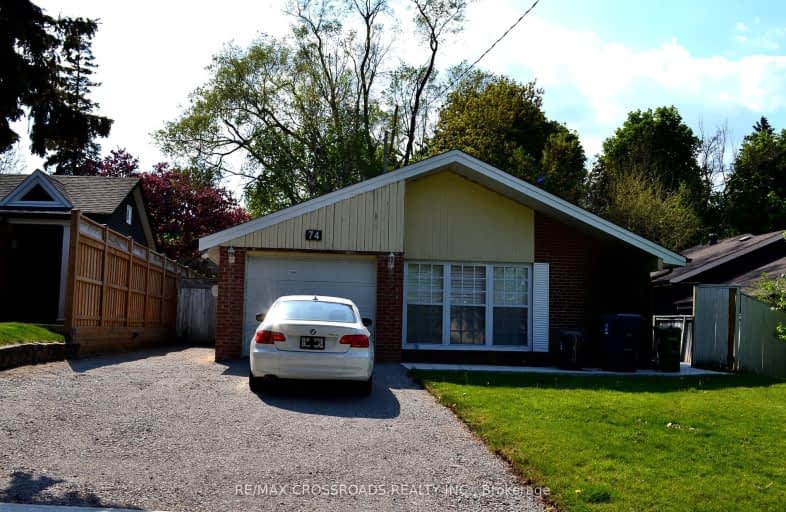Very Walkable
- Most errands can be accomplished on foot.
Excellent Transit
- Most errands can be accomplished by public transportation.
Very Bikeable
- Most errands can be accomplished on bike.

Dorset Park Public School
Elementary: PublicEdgewood Public School
Elementary: PublicSt Victor Catholic School
Elementary: CatholicSt Andrews Public School
Elementary: PublicEllesmere-Statton Public School
Elementary: PublicDonwood Park Public School
Elementary: PublicAlternative Scarborough Education 1
Secondary: PublicBendale Business & Technical Institute
Secondary: PublicWinston Churchill Collegiate Institute
Secondary: PublicDavid and Mary Thomson Collegiate Institute
Secondary: PublicJean Vanier Catholic Secondary School
Secondary: CatholicAgincourt Collegiate Institute
Secondary: Public-
Wexford Park
35 Elm Bank Rd, Toronto ON 4.11km -
Highland Heights Park
30 Glendower Circt, Toronto ON 4.26km -
Ashtonbee Reservoir Park
Scarborough ON M1L 3K9 4.49km
-
TD Bank Financial Group
300 Borough Dr (in Scarborough Town Centre), Scarborough ON M1P 4P5 1.38km -
TD Bank Financial Group
2650 Lawrence Ave E, Scarborough ON M1P 2S1 1.51km -
TD Bank Financial Group
1900 Ellesmere Rd (Ellesmere and Bellamy), Scarborough ON M1H 2V6 2.44km
- 1 bath
- 3 bed
Main-70 Moraine Hill Drive, Toronto, Ontario • M1T 2A2 • Tam O'Shanter-Sullivan












