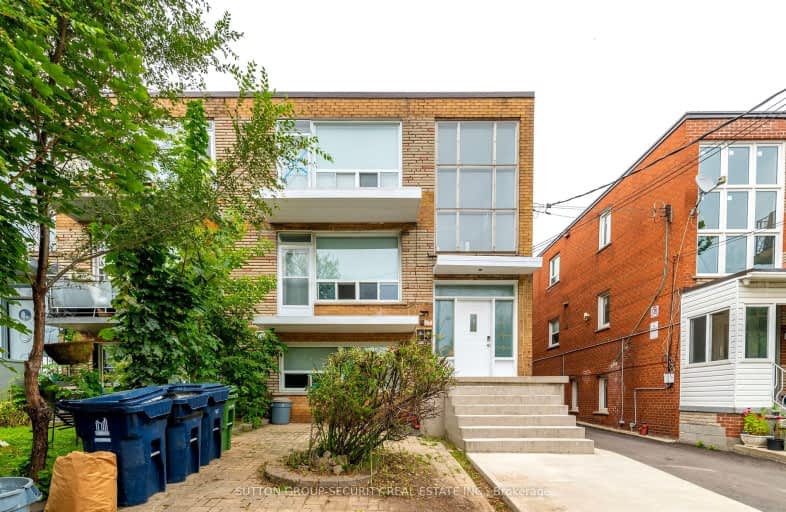Car-Dependent
- Most errands require a car.
36
/100
Excellent Transit
- Most errands can be accomplished by public transportation.
84
/100
Bikeable
- Some errands can be accomplished on bike.
67
/100

Baycrest Public School
Elementary: Public
1.50 km
Lawrence Heights Middle School
Elementary: Public
0.98 km
Flemington Public School
Elementary: Public
0.81 km
St Charles Catholic School
Elementary: Catholic
0.48 km
Sts Cosmas and Damian Catholic School
Elementary: Catholic
0.71 km
Glen Park Public School
Elementary: Public
0.75 km
Vaughan Road Academy
Secondary: Public
2.55 km
Yorkdale Secondary School
Secondary: Public
1.38 km
John Polanyi Collegiate Institute
Secondary: Public
0.65 km
Forest Hill Collegiate Institute
Secondary: Public
2.22 km
Marshall McLuhan Catholic Secondary School
Secondary: Catholic
2.88 km
Dante Alighieri Academy
Secondary: Catholic
1.08 km
-
Walter Saunders Memorial Park
440 Hopewell Ave, Toronto ON 1.5km -
88 Erskine Dog Park
Toronto ON 3.88km -
Earlscourt Park
1200 Lansdowne Ave, Toronto ON M6H 3Z8 4.41km
-
CIBC
2866 Dufferin St (at Glencairn Ave.), Toronto ON M6B 3S6 0.94km -
TD Bank Financial Group
3140 Dufferin St (at Apex Rd.), Toronto ON M6A 2T1 0.97km -
CIBC
1400 Lawrence Ave W (at Keele St.), Toronto ON M6L 1A7 2.65km


