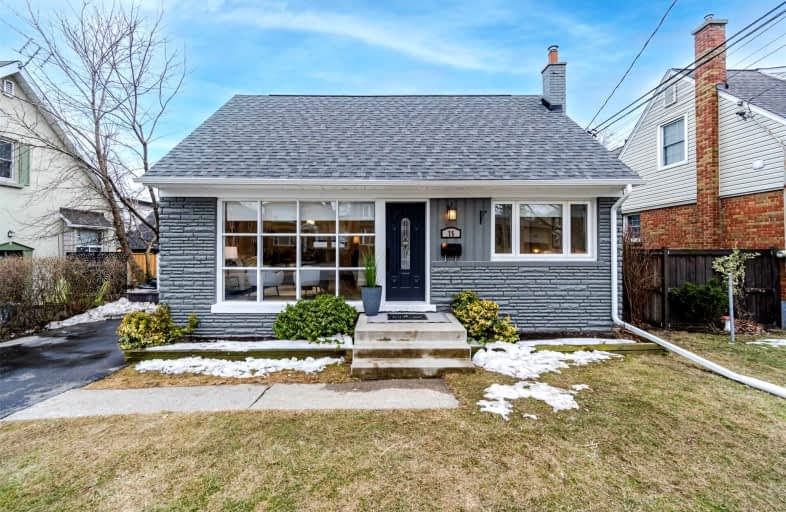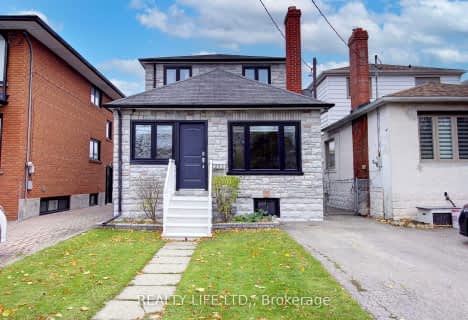Car-Dependent
- Most errands require a car.
40
/100
Good Transit
- Some errands can be accomplished by public transportation.
65
/100
Very Bikeable
- Most errands can be accomplished on bike.
83
/100

The Holy Trinity Catholic School
Elementary: Catholic
0.61 km
Twentieth Street Junior School
Elementary: Public
0.47 km
Seventh Street Junior School
Elementary: Public
1.66 km
St Teresa Catholic School
Elementary: Catholic
1.26 km
Christ the King Catholic School
Elementary: Catholic
1.18 km
James S Bell Junior Middle School
Elementary: Public
0.55 km
Etobicoke Year Round Alternative Centre
Secondary: Public
4.90 km
Lakeshore Collegiate Institute
Secondary: Public
0.85 km
Gordon Graydon Memorial Secondary School
Secondary: Public
4.04 km
Etobicoke School of the Arts
Secondary: Public
4.34 km
Father John Redmond Catholic Secondary School
Secondary: Catholic
0.57 km
Bishop Allen Academy Catholic Secondary School
Secondary: Catholic
4.61 km
-
Colonel Samuel Smith Park
3131 Lake Shore Blvd W (at Colonel Samuel Smith Park Dr.), Toronto ON M8V 1L4 0.78km -
Marie Curtis Park
40 2nd St, Etobicoke ON M8V 2X3 1.79km -
Hillside Park
Ontario 2.89km
-
TD Bank Financial Group
2814 Lake Shore Blvd W (Third St), Etobicoke ON M8V 1H7 1.98km -
TD Bank Financial Group
1315 the Queensway (Kipling), Etobicoke ON M8Z 1S8 2.9km -
TD Bank Financial Group
689 Evans Ave, Etobicoke ON M9C 1A2 3.1km













