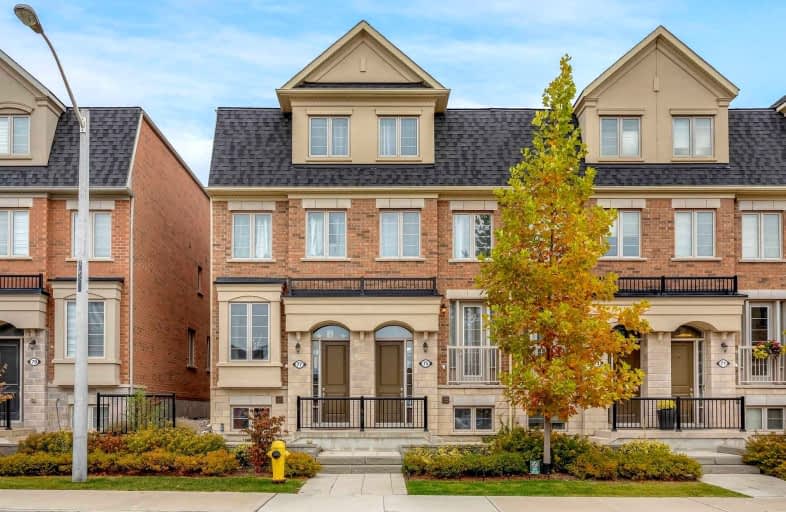Leased on Nov 15, 2022
Note: Property is not currently for sale or for rent.

-
Type: Condo Townhouse
-
Style: 3-Storey
-
Size: 1800 sqft
-
Pets: Restrict
-
Lease Term: No Data
-
Possession: Immediate
-
All Inclusive: N
-
Age: 0-5 years
-
Days on Site: 28 Days
-
Added: Oct 18, 2022 (4 weeks on market)
-
Updated:
-
Last Checked: 1 month ago
-
MLS®#: W5799455
-
Listed By: Harvey kalles real estate ltd., brokerage
Beautifully Townhome In Sought-After Neighbourhood. Bright Open Concept Flr Plan Featuring Smooth 9" Ceilings, Stunning Kitch W/ Quartz Cntrtp, S/S Appls. Fam Rm Offers Electric Fireplace W/ W/O To Terr. Mstr Retreat On 3rd Level W/ W/O Terr, W/I Closet & 5-Pc Ensuite. 2 Other Great Sized Rms On 2nd Floor & Lower Level Offers Office Space/3-Pc Bath & Access To Garage. Low Maintenance Fees & Convenient 2nd Floor Laundry
Extras
Steps To Subway, Coveted Schools, Hwys, Shopping, & Mins To Downtown. Fridge, Stove, B/I Dw, B/I Microwave, W&D, All Elfs, All Window Coverings, Gdo & Remotes. Hwt (Rental)
Property Details
Facts for 75 Edward Horton Crescent, Toronto
Status
Days on Market: 28
Last Status: Leased
Sold Date: Nov 15, 2022
Closed Date: Nov 18, 2022
Expiry Date: May 24, 2023
Sold Price: $3,900
Unavailable Date: Nov 15, 2022
Input Date: Oct 18, 2022
Prior LSC: Listing with no contract changes
Property
Status: Lease
Property Type: Condo Townhouse
Style: 3-Storey
Size (sq ft): 1800
Age: 0-5
Area: Toronto
Community: Islington-City Centre West
Availability Date: Immediate
Inside
Bedrooms: 3
Bathrooms: 3
Kitchens: 1
Rooms: 7
Den/Family Room: Yes
Patio Terrace: Terr
Unit Exposure: North West
Air Conditioning: Central Air
Fireplace: Yes
Laundry: Ensuite
Central Vacuum: Y
Washrooms: 3
Utilities
Utilities Included: N
Building
Stories: 1
Basement: Finished
Heat Type: Forced Air
Heat Source: Gas
Exterior: Brick
Private Entrance: Y
Special Designation: Unknown
Parking
Parking Included: Yes
Garage Type: Built-In
Parking Designation: Owned
Parking Features: Private
Covered Parking Spaces: 1
Total Parking Spaces: 2
Garage: 1
Locker
Locker: None
Fees
Building Insurance Included: Yes
Cable Included: No
Central A/C Included: No
Common Elements Included: Yes
Heating Included: No
Hydro Included: No
Water Included: No
Highlights
Feature: Library
Feature: Park
Feature: Place Of Worship
Feature: Public Transit
Feature: School
Land
Cross Street: Islington Ave & Nors
Municipality District: Toronto W08
Condo
Condo Registry Office: TSCC
Condo Corp#: 2660
Property Management: Maple Ridge Community Management Ltd.
Additional Media
- Virtual Tour: https://tours.bhtours.ca/75-edward-horton-cres/nb/
Rooms
Room details for 75 Edward Horton Crescent, Toronto
| Type | Dimensions | Description |
|---|---|---|
| Living | 2.92 x 3.33 | Hardwood Floor, Open Concept, Pot Lights |
| Dining | 2.92 x 3.35 | Hardwood Floor, Open Concept, Pot Lights |
| Kitchen | 2.87 x 4.01 | Centre Island, Quartz Counter |
| Family | 2.90 x 4.01 | Electric Fireplace, Open Concept |
| Br | 3.35 x 4.01 | Closet, Window |
| Br | 2.72 x 4.01 | Closet, Window |
| Laundry | 1.83 x 1.83 | Ceramic Floor |
| Prim Bdrm | 4.01 x 5.16 | 5 Pc Ensuite, W/I Closet |
| Office | 2.95 x 3.96 | Above Grade Window, Access To Garage |
| XXXXXXXX | XXX XX, XXXX |
XXXXXXX XXX XXXX |
|
| XXX XX, XXXX |
XXXXXX XXX XXXX |
$X,XXX | |
| XXXXXXXX | XXX XX, XXXX |
XXXXXX XXX XXXX |
$X,XXX |
| XXX XX, XXXX |
XXXXXX XXX XXXX |
$X,XXX | |
| XXXXXXXX | XXX XX, XXXX |
XXXX XXX XXXX |
$X,XXX,XXX |
| XXX XX, XXXX |
XXXXXX XXX XXXX |
$X,XXX,XXX |
| XXXXXXXX XXXXXXX | XXX XX, XXXX | XXX XXXX |
| XXXXXXXX XXXXXX | XXX XX, XXXX | $3,900 XXX XXXX |
| XXXXXXXX XXXXXX | XXX XX, XXXX | $3,900 XXX XXXX |
| XXXXXXXX XXXXXX | XXX XX, XXXX | $3,900 XXX XXXX |
| XXXXXXXX XXXX | XXX XX, XXXX | $1,175,000 XXX XXXX |
| XXXXXXXX XXXXXX | XXX XX, XXXX | $1,099,000 XXX XXXX |

Sunnylea Junior School
Elementary: PublicHoly Angels Catholic School
Elementary: CatholicÉÉC Sainte-Marguerite-d'Youville
Elementary: CatholicIslington Junior Middle School
Elementary: PublicNorseman Junior Middle School
Elementary: PublicOur Lady of Sorrows Catholic School
Elementary: CatholicEtobicoke Year Round Alternative Centre
Secondary: PublicLakeshore Collegiate Institute
Secondary: PublicEtobicoke School of the Arts
Secondary: PublicEtobicoke Collegiate Institute
Secondary: PublicFather John Redmond Catholic Secondary School
Secondary: CatholicBishop Allen Academy Catholic Secondary School
Secondary: Catholic- 4 bath
- 3 bed
- 2000 sqft
63 Edward Horton Crescent, Toronto, Ontario • M8Z 0E7 • Islington-City Centre West



