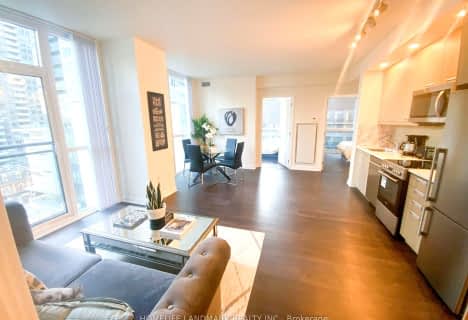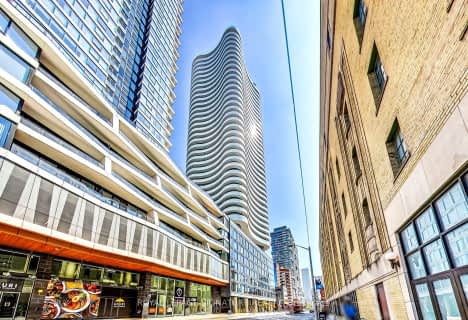Walker's Paradise
- Daily errands do not require a car.
Rider's Paradise
- Daily errands do not require a car.
Biker's Paradise
- Daily errands do not require a car.

Downtown Vocal Music Academy of Toronto
Elementary: PublicKensington Community School School Junior
Elementary: PublicNiagara Street Junior Public School
Elementary: PublicCharles G Fraser Junior Public School
Elementary: PublicSt Mary Catholic School
Elementary: CatholicRyerson Community School Junior Senior
Elementary: PublicMsgr Fraser College (Southwest)
Secondary: CatholicOasis Alternative
Secondary: PublicSubway Academy II
Secondary: PublicHeydon Park Secondary School
Secondary: PublicHarbord Collegiate Institute
Secondary: PublicCentral Technical School
Secondary: Public-
Bathurst Local
322 Bathurst Street, Toronto, ON M5T 2S3 0.19km -
Montauk Bar
765 Dundas Street W, Toronto, ON M6J 1T9 0.27km -
Hard Luck Bar
772a Dundas Street W, Toronto, ON M6J 1V1 0.28km
-
McDonald's
344 Bathurst Street, Toronto, ON M5T 2S3 0.26km -
Nil's Turkis Bakery & Food
707 Market Place, 6B, Toronto, ON M5T 2W6 0.26km -
Ethio & Eri
707 Dundas St W, Toronto, ON M5T 2W6 0.25km
-
Bang Fitness
610 Queen Street W, 2nd Floor, Toronto, ON M6J 1E3 0.32km -
GoodLife Fitness
555 Richmond Street W, Toronto, ON M5V 3B1 0.49km -
F45 Trinity Bellwoods
828 Richmond St W, Toronto, ON M6J 1C9 0.7km
-
Hilary's Pharmacy
811 Dundas Street W, Toronto, ON M6J 1V4 0.28km -
Shoppers Drug Mart
524 Queen St W, Toronto, ON M5V 2B5 0.38km -
Shoppers Drug Mart
399 Bathurst Street, Toronto, ON M5T 2S7 0.43km
-
Kinson Sushi
217 Bathurst Street, Toronto, ON M5T 2S1 0.2km -
Stelvio
791 Dundas Street W, Toronto, ON M6J 1V2 0.24km -
Mazar's Kitchen
707 Dundas Street W, Toronto, ON M5T 2W6 0.24km
-
Market 707
707 Dundas Street W, Toronto, ON M5T 2W6 0.25km -
Dragon City
280 Spadina Avenue, Toronto, ON M5T 3A5 0.69km -
Liberty Market Building
171 E Liberty Street, Unit 218, Toronto, ON M6K 3P6 1.58km
-
Fresh 1 Market
614 Queen Street W, Toronto, ON M6J 1E3 0.3km -
Super Queens Market
596 Queen St W, Toronto, ON M6J 1E3 0.29km -
Wong's Fruit Market
757 Queen Street W, Toronto, ON M6J 1G1 0.4km
-
The Beer Store - Queen and Bathurst
614 Queen Street W, Queen and Bathurst, Toronto, ON M6J 1E3 0.31km -
LCBO
619 Queen Street W, Toronto, ON M5V 2B7 0.38km -
LCBO
549 Collage Street, Toronto, ON M6G 1A5 0.73km
-
GTA Towing
Toronto, ON M5T 1H9 0.34km -
7-Eleven
883 Dundas St W, Toronto, ON M6J 1V8 0.42km -
7-Eleven
873 Queen Street W, Toronto, ON M6J 1G4 0.6km
-
Cineforum
463 Bathurst Street, Toronto, ON M5T 2S9 0.65km -
The Royal Cinema
608 College Street, Toronto, ON M6G 1A1 0.9km -
CineCycle
129 Spadina Avenue, Toronto, ON M5V 2L7 0.95km
-
Sanderson Library
327 Bathurst Street, Toronto, ON M5T 1J1 0.24km -
Toronto Public Library
239 College Street, Toronto, ON M5T 1R5 1.11km -
College Shaw Branch Public Library
766 College Street, Toronto, ON M6G 1C4 1.27km
-
Toronto Western Hospital
399 Bathurst Street, Toronto, ON M5T 0.41km -
HearingLife
600 University Avenue, Toronto, ON M5G 1X5 1.56km -
Princess Margaret Cancer Centre
610 University Avenue, Toronto, ON M5G 2M9 1.58km
-
Randy Padmore Park
47 Denison Rd W, Toronto ON M9N 1B9 0.51km -
St. Andrew's Playground
450 Adelaide St W (Brant St & Adelaide St W), Toronto ON 0.65km -
Trinity Bellwoods Park
1053 Dundas St W (at Gore Vale Ave.), Toronto ON M5H 2N2 0.92km
-
RBC Royal Bank
436 King St W (at Spadina Ave), Toronto ON M5V 1K3 1.05km -
Scotiabank
222 Queen St W (at McCaul St.), Toronto ON M5V 1Z3 1.34km -
CIBC
1 Fort York Blvd (at Spadina Ave), Toronto ON M5V 3Y7 1.48km
More about this building
View 75 Markham Street, Toronto- 2 bath
- 3 bed
- 1000 sqft
803-99 John Street, Toronto, Ontario • M5V 0S6 • Waterfront Communities C01
- 2 bath
- 3 bed
- 900 sqft
3711-38 Widmer Street, Toronto, Ontario • M5V 2E9 • Waterfront Communities C01
- 2 bath
- 3 bed
- 800 sqft
902-108 Peter Street, Toronto, Ontario • M5V 0W2 • Waterfront Communities C01
- 1 bath
- 3 bed
- 900 sqft
705-75 Dalhousie Street, Toronto, Ontario • M5B 2R9 • Church-Yonge Corridor
- 2 bath
- 3 bed
- 700 sqft
2105-215 Queen Street, Toronto, Ontario • M5V 0P5 • Waterfront Communities C01
- 2 bath
- 3 bed
- 1000 sqft
4002-403 Church Street, Toronto, Ontario • M4Y 0C9 • Church-Yonge Corridor
- 2 bath
- 3 bed
- 800 sqft
3102-108 Peter Street, Toronto, Ontario • M5V 2G7 • Waterfront Communities C01
- 2 bath
- 3 bed
- 800 sqft
518-108 Peter Street, Toronto, Ontario • M5V 2G7 • Waterfront Communities C01
- 2 bath
- 3 bed
- 800 sqft
514-435 Richmond Street West, Toronto, Ontario • M5V 0N1 • Waterfront Communities C01












