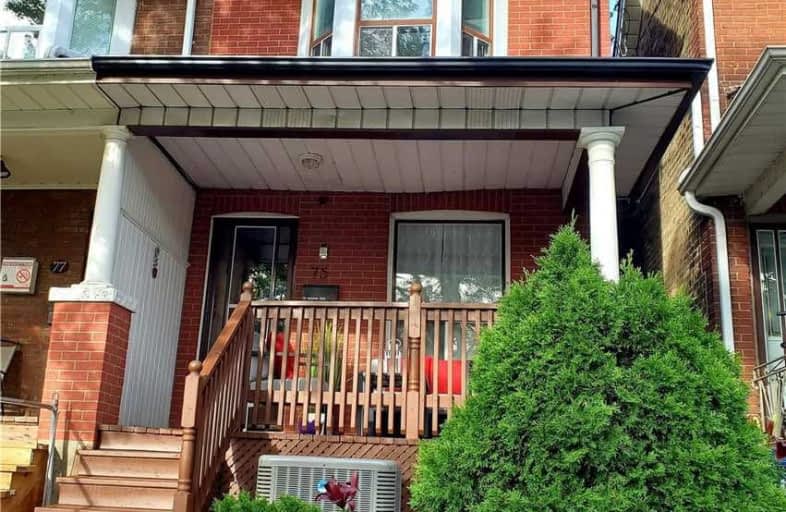Sold on Aug 09, 2021
Note: Property is not currently for sale or for rent.

-
Type: Att/Row/Twnhouse
-
Style: 2-Storey
-
Size: 1100 sqft
-
Lot Size: 15.46 x 89.05 Feet
-
Age: 100+ years
-
Taxes: $3,154 per year
-
Days on Site: 26 Days
-
Added: Jul 14, 2021 (3 weeks on market)
-
Updated:
-
Last Checked: 3 months ago
-
MLS®#: W5307516
-
Listed By: Royal lepage real estate professionals, brokerage
Attention 1st.Time Home Buyers/Investors/Renovators/Builders. Great Opportunity To Get A Well- Maintained 9Ft. Ceilings End-Unit Townhome Situated In Prestigious Corso Italia Neighbourhood & A Builders Preferred Street, Surrounded By New/Custom/Reno Properties, Amazing Potential. Close To All Amenities, Parks, Restaurants, Designer Shops, Piccininni Comm/Centre & Steps To Public Transit. Take Advantage-This Gem Won't Last!! Apx Sqft: 1307 Sqft - Mpac
Extras
Property & Chattels In As Is Condition Incl: S/S Fridge, S/S Stove, Washer, Dryer, All Electric Fixtures. Curtains Excluded. Furnace & Ac/Leased: $139.99/Mth, Hwt/Owned - Updated: Electrical 2017 Roof & Eavestroughs 2018. Inspection Report
Property Details
Facts for 75 Nairn Avenue, Toronto
Status
Days on Market: 26
Last Status: Sold
Sold Date: Aug 09, 2021
Closed Date: Sep 15, 2021
Expiry Date: Oct 29, 2021
Sold Price: $910,000
Unavailable Date: Aug 09, 2021
Input Date: Jul 14, 2021
Property
Status: Sale
Property Type: Att/Row/Twnhouse
Style: 2-Storey
Size (sq ft): 1100
Age: 100+
Area: Toronto
Community: Corso Italia-Davenport
Availability Date: Tba
Inside
Bedrooms: 3
Bathrooms: 2
Kitchens: 1
Rooms: 6
Den/Family Room: No
Air Conditioning: Central Air
Fireplace: No
Laundry Level: Lower
Central Vacuum: N
Washrooms: 2
Building
Basement: Finished
Basement 2: Sep Entrance
Heat Type: Forced Air
Heat Source: Gas
Exterior: Brick
UFFI: No
Water Supply: Municipal
Special Designation: Unknown
Retirement: N
Parking
Driveway: None
Garage Type: None
Fees
Tax Year: 2020
Tax Legal Description: Pt Lt 26-28 Blk C Pl 918 Wychwood Bracondale
Taxes: $3,154
Highlights
Feature: Library
Feature: Park
Feature: Place Of Worship
Feature: Public Transit
Feature: Rec Centre
Feature: School
Land
Cross Street: St Clair And Dufferi
Municipality District: Toronto W03
Fronting On: East
Pool: None
Sewer: Sewers
Lot Depth: 89.05 Feet
Lot Frontage: 15.46 Feet
Additional Media
- Virtual Tour: https://unbranded.youriguide.com/75_nairn_ave_toronto_on/
| XXXXXXXX | XXX XX, XXXX |
XXXX XXX XXXX |
$XXX,XXX |
| XXX XX, XXXX |
XXXXXX XXX XXXX |
$XXX,XXX | |
| XXXXXXXX | XXX XX, XXXX |
XXXX XXX XXXX |
$XXX,XXX |
| XXX XX, XXXX |
XXXXXX XXX XXXX |
$XXX,XXX |
| XXXXXXXX XXXX | XXX XX, XXXX | $910,000 XXX XXXX |
| XXXXXXXX XXXXXX | XXX XX, XXXX | $899,888 XXX XXXX |
| XXXXXXXX XXXX | XXX XX, XXXX | $611,000 XXX XXXX |
| XXXXXXXX XXXXXX | XXX XX, XXXX | $599,000 XXX XXXX |

St John Bosco Catholic School
Elementary: CatholicBlessed Pope Paul VI Catholic School
Elementary: CatholicStella Maris Catholic School
Elementary: CatholicSt Clare Catholic School
Elementary: CatholicRegal Road Junior Public School
Elementary: PublicRawlinson Community School
Elementary: PublicCaring and Safe Schools LC4
Secondary: PublicALPHA II Alternative School
Secondary: PublicVaughan Road Academy
Secondary: PublicOakwood Collegiate Institute
Secondary: PublicBloor Collegiate Institute
Secondary: PublicBishop Marrocco/Thomas Merton Catholic Secondary School
Secondary: Catholic

