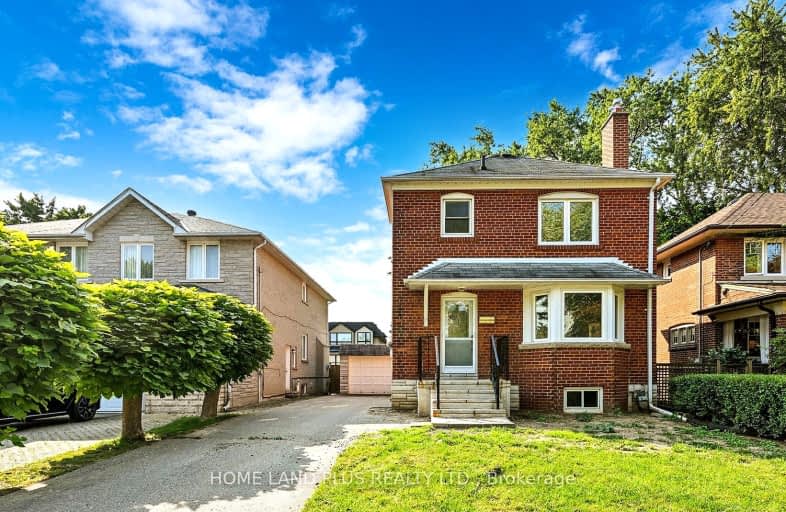
Cardinal Carter Academy for the Arts
Elementary: Catholic
0.88 km
Avondale Alternative Elementary School
Elementary: Public
1.52 km
Avondale Public School
Elementary: Public
1.52 km
Claude Watson School for the Arts
Elementary: Public
0.67 km
St Cyril Catholic School
Elementary: Catholic
0.80 km
McKee Public School
Elementary: Public
0.30 km
Avondale Secondary Alternative School
Secondary: Public
1.64 km
Drewry Secondary School
Secondary: Public
1.95 km
ÉSC Monseigneur-de-Charbonnel
Secondary: Catholic
1.98 km
Cardinal Carter Academy for the Arts
Secondary: Catholic
0.88 km
Newtonbrook Secondary School
Secondary: Public
2.78 km
Earl Haig Secondary School
Secondary: Public
0.36 km

