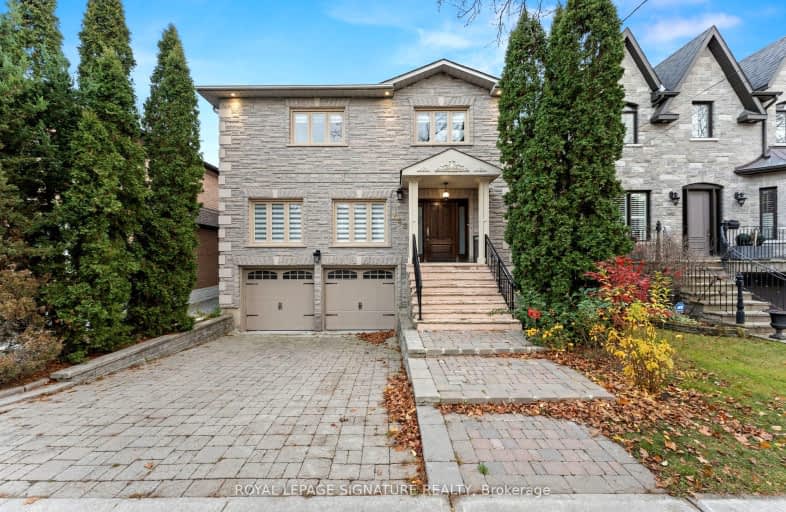Car-Dependent
- Almost all errands require a car.
Excellent Transit
- Most errands can be accomplished by public transportation.
Somewhat Bikeable
- Most errands require a car.

Blessed Trinity Catholic School
Elementary: CatholicSt Gabriel Catholic Catholic School
Elementary: CatholicFinch Public School
Elementary: PublicHollywood Public School
Elementary: PublicCummer Valley Middle School
Elementary: PublicMcKee Public School
Elementary: PublicAvondale Secondary Alternative School
Secondary: PublicDrewry Secondary School
Secondary: PublicSt. Joseph Morrow Park Catholic Secondary School
Secondary: CatholicCardinal Carter Academy for the Arts
Secondary: CatholicBrebeuf College School
Secondary: CatholicEarl Haig Secondary School
Secondary: Public-
Sheppard East Park
Toronto ON 1.68km -
Glendora Park
201 Glendora Ave (Willowdale Ave), Toronto ON 2.05km -
Don Valley Parklands
Cummer Ave, North York ON 2.05km
-
TD Bank Financial Group
5650 Yonge St (at Finch Ave.), North York ON M2M 4G3 1.36km -
TD Bank Financial Group
3275 Bayview Ave, Willowdale ON M2K 1G4 1.39km -
CIBC
5255 Yonge St (at Norton Ave), Toronto ON M2N 6P4 1.41km
- 6 bath
- 5 bed
- 3500 sqft
5 Junewood Crescent, Toronto, Ontario • M2L 2C3 • St. Andrew-Windfields










