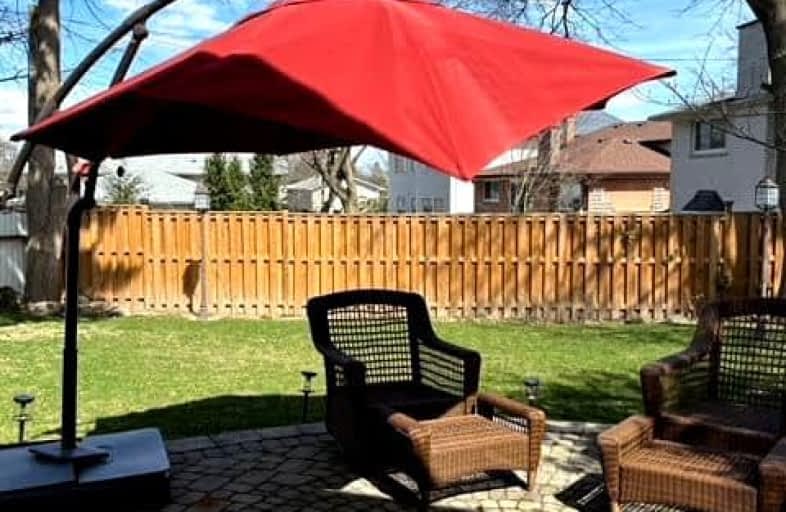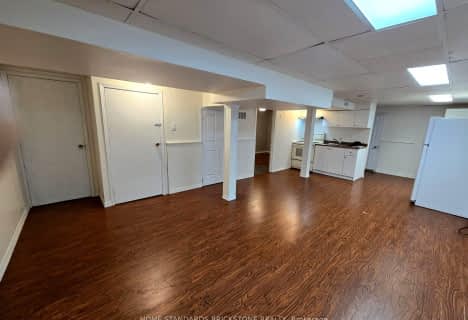Somewhat Walkable
- Some errands can be accomplished on foot.
Good Transit
- Some errands can be accomplished by public transportation.
Somewhat Bikeable
- Most errands require a car.

Blessed Trinity Catholic School
Elementary: CatholicSt Agnes Catholic School
Elementary: CatholicFinch Public School
Elementary: PublicLillian Public School
Elementary: PublicLester B Pearson Elementary School
Elementary: PublicCummer Valley Middle School
Elementary: PublicAvondale Secondary Alternative School
Secondary: PublicDrewry Secondary School
Secondary: PublicÉSC Monseigneur-de-Charbonnel
Secondary: CatholicSt. Joseph Morrow Park Catholic Secondary School
Secondary: CatholicBrebeuf College School
Secondary: CatholicThornhill Secondary School
Secondary: Public-
Ruddington Park
75 Ruddington Dr, Toronto ON 0.88km -
Bestview Park
Ontario 1.33km -
Goulding Park
North York ON 1.98km
-
TD Bank Financial Group
100 Steeles Ave W (Hilda), Thornhill ON L4J 7Y1 2.15km -
TD Bank Financial Group
5650 Yonge St (at Finch Ave.), North York ON M2M 4G3 2.25km -
Finch-Leslie Square
191 Ravel Rd, Toronto ON M2H 1T1 2.58km
- 1 bath
- 2 bed
- 1100 sqft
Bsmt-33 Fontainbleau Drive, Toronto, Ontario • M2M 1P1 • Newtonbrook West
- 1 bath
- 2 bed
313 Pinewood Drive, Vaughan, Ontario • L4J 5S2 • Crestwood-Springfarm-Yorkhill














