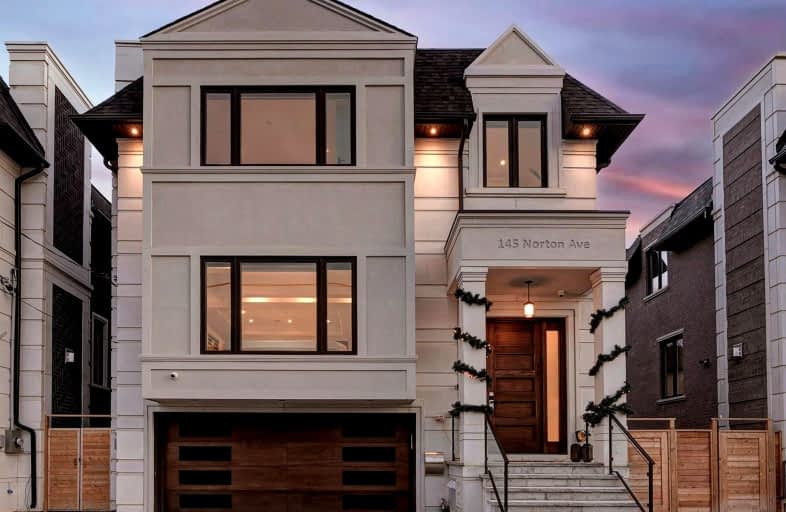Very Walkable
- Most errands can be accomplished on foot.
Excellent Transit
- Most errands can be accomplished by public transportation.
Bikeable
- Some errands can be accomplished on bike.

Cardinal Carter Academy for the Arts
Elementary: CatholicClaude Watson School for the Arts
Elementary: PublicSt Cyril Catholic School
Elementary: CatholicFinch Public School
Elementary: PublicHollywood Public School
Elementary: PublicMcKee Public School
Elementary: PublicAvondale Secondary Alternative School
Secondary: PublicDrewry Secondary School
Secondary: PublicÉSC Monseigneur-de-Charbonnel
Secondary: CatholicSt. Joseph Morrow Park Catholic Secondary School
Secondary: CatholicCardinal Carter Academy for the Arts
Secondary: CatholicEarl Haig Secondary School
Secondary: Public-
St. Louis Bar & Grill
5307 Yonge Street, North York, ON M2N 5R4 0.75km -
Won Kee BBQ & Bar
5 Northtown Way, Unit 5-6, Toronto, ON M2N 7A1 0.78km -
Daldongnae Korean BBQ - Empress
5211 Yonge St, North York, ON M2N 5P7 0.78km
-
Bear Bear Cafe
15 Northtown Way, Unit 30, Toronto, ON M2N 7A2 0.71km -
Tea Chat
15 Northtown Way, Unit 28, Toronto, ON M2N 7A2 0.73km -
Loveis
5295 Yonge Street, North York, ON M2N 5R3 0.75km
-
The Boxing 4 Fitness Company
18 Hillcrest Avenue, Toronto, ON M2N 3T5 0.84km -
Fit4Less
5150 Yonge Street, Toronto, ON M2N 6L6 0.99km -
GoodLife Fitness
4950 Yonge Street, North York, ON M2N 6K1 1.16km
-
Shoppers Drug Mart
5095 Yonge Street, Unit A14, Toronto, ON M2N 6Z4 0.85km -
Loblaws
5095 Yonge Street, North York, ON M2N 6Z4 0.89km -
Yonge Elmwood Pharmacy
201 - 5025 Yonge Street, North York, ON M2N 5P2 0.99km
-
The Dumpling Shop
184 Willowdale Avenue, Toronto, ON M2N 4Y9 0.69km -
Bear Bear Cafe
15 Northtown Way, Unit 30, Toronto, ON M2N 7A2 0.71km -
Haida Sandwich
15 Northtown Way, Suite 21, Toronto, ON M2N 7A2 0.73km
-
North York Centre
5150 Yonge Street, Toronto, ON M2N 6L8 0.92km -
Yonge Sheppard Centre
4841 Yonge Street, North York, ON M2N 5X2 1.39km -
Sandro Bayview Village
156-2901 Bayview Avenue, Bayview Village, North York, ON M2K 1E6 1.53km
-
Metro
20 Church Ave, North York, ON M2N 0B7 0.71km -
H Mart
5323 Yonge Street, North York, ON M2N 5R4 0.76km -
Loblaws
5095 Yonge Street, North York, ON M2N 6Z4 0.89km
-
LCBO
5095 Yonge Street, North York, ON M2N 6Z4 0.89km -
Sheppard Wine Works
187 Sheppard Avenue E, Toronto, ON M2N 3A8 1.19km -
LCBO
2901 Bayview Avenue, North York, ON M2K 1E6 1.74km
-
Esso
5571 Yonge Street, North York, ON M2N 5S4 1.03km -
Strong Automotive
219 Sheppard Avenue E, North York, ON M2N 3A8 1.21km -
Liberal Party of Canada (Ontario)
4910 Yonge Street, North York, ON M2N 5N5 1.25km
-
Cineplex Cinemas Empress Walk
5095 Yonge Street, 3rd Floor, Toronto, ON M2N 6Z4 0.88km -
Cineplex Cinemas Fairview Mall
1800 Sheppard Avenue E, Unit Y007, North York, ON M2J 5A7 4.89km -
Imagine Cinemas Promenade
1 Promenade Circle, Lower Level, Thornhill, ON L4J 4P8 5.39km
-
North York Central Library
5120 Yonge Street, Toronto, ON M2N 5N9 1.03km -
Centennial Library
578 Finch Aveune W, Toronto, ON M2R 1N7 1.89km -
Hillcrest Library
5801 Leslie Street, Toronto, ON M2H 1J8 3.84km
-
North York General Hospital
4001 Leslie Street, North York, ON M2K 1E1 3.26km -
Shouldice Hospital
7750 Bayview Avenue, Thornhill, ON L3T 4A3 5.21km -
Canadian Medicalert Foundation
2005 Sheppard Avenue E, North York, ON M2J 5B4 5.29km
-
Gibson Park
Yonge St (Park Home Ave), Toronto ON 1.04km -
Bayview Village Park
Bayview/Sheppard, Ontario 1.16km -
Glendora Park
201 Glendora Ave (Willowdale Ave), Toronto ON 1.44km
-
BMO Bank of Montreal
5522 Yonge St (at Tolman St.), Toronto ON M2N 7L3 1.05km -
TD Bank Financial Group
312 Sheppard Ave E, North York ON M2N 3B4 1.16km -
RBC Royal Bank
4789 Yonge St (Yonge), North York ON M2N 0G3 1.46km
- 5 bath
- 4 bed
- 3000 sqft
19 Mossgrove Trail, Toronto, Ontario • M2L 2W2 • St. Andrew-Windfields
- 6 bath
- 5 bed
- 3500 sqft
49 Grantbrook Street, Toronto, Ontario • M2R 2E8 • Newtonbrook West
- 6 bath
- 5 bed
- 3500 sqft
243 Dunview Avenue, Toronto, Ontario • M2N 4J3 • Willowdale East
- 7 bath
- 4 bed
- 3500 sqft
5 Charlemagne Drive, Toronto, Ontario • M2N 4H7 • Willowdale East
- 6 bath
- 4 bed
- 3500 sqft
240 Empress Avenue, Toronto, Ontario • M2N 3T9 • Willowdale East
- 7 bath
- 5 bed
- 3500 sqft
27 Lloydminster Crescent, Toronto, Ontario • M2M 2R9 • Newtonbrook East
- 6 bath
- 4 bed
- 3500 sqft
4 Burleigh Heights Drive, Toronto, Ontario • M2K 1Y7 • Bayview Village






















