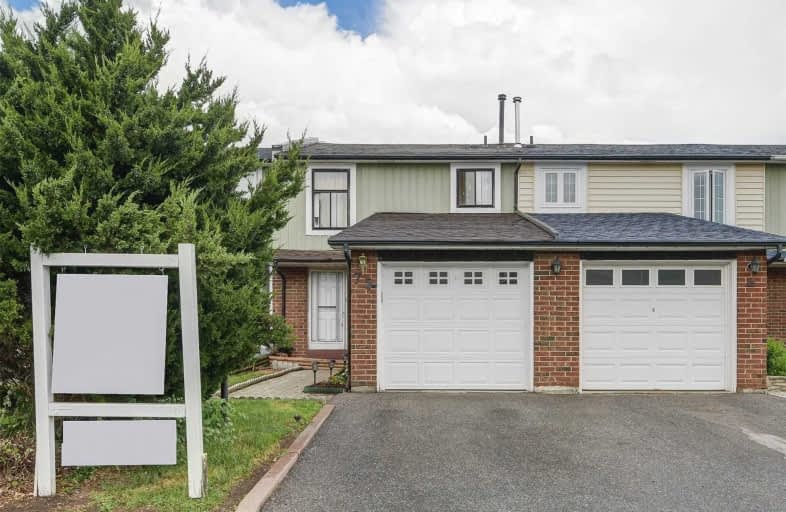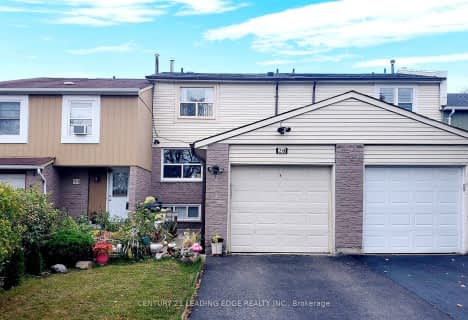Sold on Jun 19, 2021
Note: Property is not currently for sale or for rent.

-
Type: Att/Row/Twnhouse
-
Style: 2-Storey
-
Lot Size: 20.01 x 110 Feet
-
Age: 31-50 years
-
Taxes: $2,183 per year
-
Days on Site: 4 Days
-
Added: Jun 15, 2021 (4 days on market)
-
Updated:
-
Last Checked: 2 months ago
-
MLS®#: E5274438
-
Listed By: Century 21 percy fulton ltd., brokerage
Well Maintained Freehold Townhouse On Quiet Street In A Desirable Location. This 3Bdrm, 2 Storey Attached Townhouse Is A Great First Time Buyer Home. Within Walking Distance To Schools. Close To The 401, Churches, And Transportation. Spacious Home With A Open Concept Basement With A Fireplace. Private Backyard And 2 Parking Spaces. This Home Is A Must See! Don't Miss This Wonderful Opportunity.
Extras
All Electric Lights Fixtures, Fridge, Stove, Washer, Dryer, Hwt (R).
Property Details
Facts for 75 Pilkey Crescent, Toronto
Status
Days on Market: 4
Last Status: Sold
Sold Date: Jun 19, 2021
Closed Date: Jul 30, 2021
Expiry Date: Sep 30, 2021
Sold Price: $735,000
Unavailable Date: Jun 19, 2021
Input Date: Jun 15, 2021
Prior LSC: Listing with no contract changes
Property
Status: Sale
Property Type: Att/Row/Twnhouse
Style: 2-Storey
Age: 31-50
Area: Toronto
Community: Malvern
Availability Date: 30-60 Days
Inside
Bedrooms: 3
Bathrooms: 2
Kitchens: 1
Rooms: 6
Den/Family Room: No
Air Conditioning: Window Unit
Fireplace: Yes
Washrooms: 2
Building
Basement: Finished
Heat Type: Forced Air
Heat Source: Gas
Exterior: Brick
Exterior: Vinyl Siding
Water Supply: Municipal
Special Designation: Unknown
Parking
Driveway: Private
Garage Spaces: 1
Garage Type: Attached
Covered Parking Spaces: 1
Total Parking Spaces: 2
Fees
Tax Year: 2020
Tax Legal Description: Parcel 162-1, Section M1698, Plan 66M1698
Taxes: $2,183
Land
Cross Street: Morningside/ Sheppar
Municipality District: Toronto E11
Fronting On: West
Pool: None
Sewer: Sewers
Lot Depth: 110 Feet
Lot Frontage: 20.01 Feet
Additional Media
- Virtual Tour: http://tours.realtytours.ca/75-pilkey-crescent-scarborough-n
Rooms
Room details for 75 Pilkey Crescent, Toronto
| Type | Dimensions | Description |
|---|---|---|
| Living Ground | 6.54 x 3.25 | Open Concept, Laminate |
| Dining Ground | 2.96 x 2.53 | Open Concept, Laminate |
| Kitchen Ground | 3.43 x 2.41 | Eat-In Kitchen, Laminate |
| Master 2nd | 3.42 x 3.16 | Large Closet, Broadloom |
| 2nd Br 2nd | 2.54 x 4.38 | Large Closet, Broadloom |
| 3rd Br 2nd | 2.54 x 4.35 | Large Closet, Broadloom |
| Rec Bsmt | 5.73 x 8.46 | 3 Pc Bath, Fireplace |
| XXXXXXXX | XXX XX, XXXX |
XXXX XXX XXXX |
$XXX,XXX |
| XXX XX, XXXX |
XXXXXX XXX XXXX |
$XXX,XXX | |
| XXXXXXXX | XXX XX, XXXX |
XXXXXXX XXX XXXX |
|
| XXX XX, XXXX |
XXXXXX XXX XXXX |
$XXX,XXX |
| XXXXXXXX XXXX | XXX XX, XXXX | $735,000 XXX XXXX |
| XXXXXXXX XXXXXX | XXX XX, XXXX | $679,000 XXX XXXX |
| XXXXXXXX XXXXXXX | XXX XX, XXXX | XXX XXXX |
| XXXXXXXX XXXXXX | XXX XX, XXXX | $549,900 XXX XXXX |

St Florence Catholic School
Elementary: CatholicSt Edmund Campion Catholic School
Elementary: CatholicLucy Maud Montgomery Public School
Elementary: PublicSt Columba Catholic School
Elementary: CatholicGrey Owl Junior Public School
Elementary: PublicEmily Carr Public School
Elementary: PublicMaplewood High School
Secondary: PublicSt Mother Teresa Catholic Academy Secondary School
Secondary: CatholicWest Hill Collegiate Institute
Secondary: PublicWoburn Collegiate Institute
Secondary: PublicLester B Pearson Collegiate Institute
Secondary: PublicSt John Paul II Catholic Secondary School
Secondary: Catholic- 2 bath
- 3 bed



