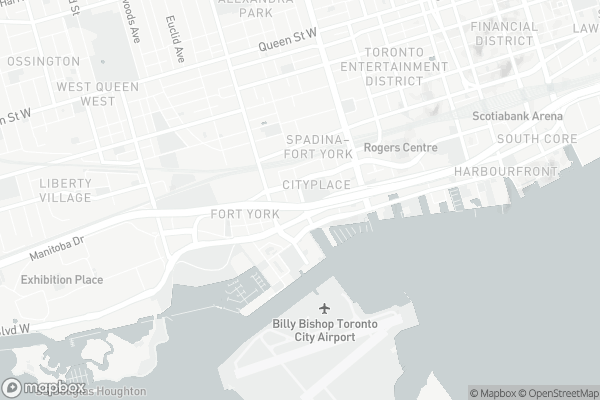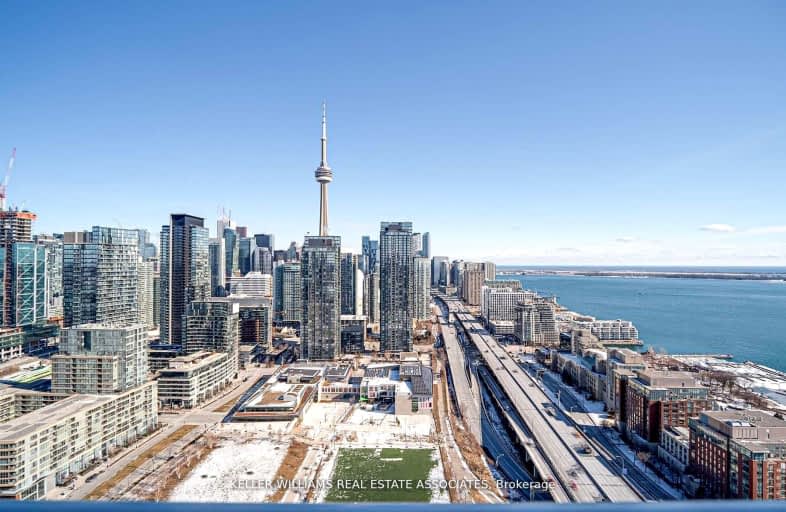Walker's Paradise
- Daily errands do not require a car.
Rider's Paradise
- Daily errands do not require a car.
Very Bikeable
- Most errands can be accomplished on bike.

Downtown Vocal Music Academy of Toronto
Elementary: PublicALPHA Alternative Junior School
Elementary: PublicNiagara Street Junior Public School
Elementary: PublicOgden Junior Public School
Elementary: PublicThe Waterfront School
Elementary: PublicSt Mary Catholic School
Elementary: CatholicMsgr Fraser College (Southwest)
Secondary: CatholicOasis Alternative
Secondary: PublicCity School
Secondary: PublicSubway Academy II
Secondary: PublicHeydon Park Secondary School
Secondary: PublicContact Alternative School
Secondary: Public-
Craziverse
15 Iceboat Terrace, Toronto 0.25km -
Rabba Fine Foods
361 Front Street West, Toronto 0.75km -
The Kitchen Table
705 King Street West, Toronto 0.77km
-
LCBO
95 Housey Street Building B, Toronto 0.18km -
The Wine Shop
22 Fort York Boulevard, Toronto 0.38km -
Marben
488 Wellington Street West, Toronto 0.57km
-
Scooped by Demetres (CityPlace)
113 Fort York Boulevard, Toronto 0.09km -
Sansotei Ramen CityPlace
115 Fort York Boulevard, Toronto 0.09km -
Roywoods
121 Fort York Boulevard, Toronto 0.1km
-
Scooped by Demetres (CityPlace)
113 Fort York Boulevard, Toronto 0.09km -
Tim Hortons
120 Fort York Boulevard, Toronto 0.15km -
Touti Cafe - The Sweet Spot
550 Queens Quay West, Toronto 0.19km
-
BMO Bank of Montreal
26 Fort York Boulevard, Toronto 0.33km -
CIBC Branch (Cash at ATM only)
1 Fort York Boulevard, Toronto 0.4km -
TD Canada Trust Branch and ATM
614 Fleet Street, Toronto 0.42km
-
Esso
553 Lake Shore Boulevard West, Toronto 0.28km -
Circle K
553 Lake Shore Boulevard West, Toronto 0.29km -
Shell
38 Spadina Avenue, Toronto 0.7km
-
SPOKEHAÜS
70 Dan Leckie Way, Toronto 0.05km -
Condominium gym
3202 Housey Street, Toronto 0.07km -
Joa fitness
38 Dan Leckie Way, Toronto 0.1km
-
City place Dog Park
Toronto 0.1km -
Canoe Landing Park
95 Fort York Boulevard, Toronto 0.12km -
Toronto Music Garden
Toronto 0.3km
-
Toronto Public Library - Fort York Branch
190 Fort York Boulevard, Toronto 0.23km -
NCA Exam Help | NCA Notes and Tutoring
Neo (Concord CityPlace, 4G-1922 Spadina Avenue, Toronto 0.43km -
The Copp Clark Co
Wellington Street West, Toronto 0.52km
-
The 6ix Medical Clinics at Front
550 Front Street West Unit 58, Toronto 0.38km -
NoNO
479A Wellington Street West, Toronto 0.53km -
Medical Hub
77 Peter Street, Toronto 1.03km
-
Bloom Pharmacy
Canada 0.16km -
Loblaws
15A Bathurst Street Unit 3, Toronto 0.2km -
Remedy'sRx - Lakefront Medical Pharmacy
550 Queens Quay West Unit 14, Toronto 0.2km
-
stackt market
28 Bathurst Street, Toronto 0.44km -
The Village Co
28 Bathurst Street, Toronto 0.46km -
Puebco Canada
28 Bathurst Street, Toronto 0.46km
-
CineCycle
129 Spadina Avenue, Toronto 1.03km -
Necessary Angel Theatre
401 Richmond Street West #393, Toronto 1.06km -
TIFF Bell Lightbox
350 King Street West, Toronto 1.09km
-
Touti Cafe - The Sweet Spot
550 Queens Quay West, Toronto 0.19km -
The Morning After
88 Fort York Boulevard, Toronto 0.21km -
Fox and Fiddle Cityplace
Fox & Fiddle, 17 Fort York Boulevard, Toronto 0.35km
For Sale
For Rent
More about this building
View 75 Queens Wharf Road, Toronto- 1 bath
- 2 bed
- 800 sqft
4613-251 Jarvis Street, Toronto, Ontario • M5B 2C2 • Church-Yonge Corridor
- 1 bath
- 2 bed
- 700 sqft
3902-85 Queens Wharf Road, Toronto, Ontario • M5V 0J9 • Waterfront Communities C01
- 1 bath
- 1 bed
- 600 sqft
2608-28 Freeland Street, Toronto, Ontario • M5E 0E3 • Waterfront Communities C08
- 1 bath
- 1 bed
- 600 sqft
1110-20 Blue Jays Way, Toronto, Ontario • M5V 3W6 • Waterfront Communities C01
- 2 bath
- 2 bed
- 800 sqft
4102-290 Adelaide Street West, Toronto, Ontario • M5V 1P6 • Waterfront Communities C01
- 1 bath
- 2 bed
- 600 sqft
804-89 Church Street, Toronto, Ontario • M5C 0B7 • Church-Yonge Corridor
- 1 bath
- 1 bed
- 600 sqft
2506-89 Church Street, Toronto, Ontario • M5C 0B7 • Church-Yonge Corridor
- 1 bath
- 1 bed
- 700 sqft
812-361 Front Street West, Toronto, Ontario • M5V 3R5 • Waterfront Communities C01
- 1 bath
- 2 bed
- 700 sqft
607-9 Tecumseth Street, Toronto, Ontario • M5V 0S5 • Waterfront Communities C01
- 1 bath
- 1 bed
- 600 sqft
702-35 Mariner Terrace, Toronto, Ontario • M5V 3V9 • Waterfront Communities C01
- 2 bath
- 3 bed
- 1000 sqft
308-238 Simcoe Street South, Toronto, Ontario • M5T 3B9 • Kensington-Chinatown









